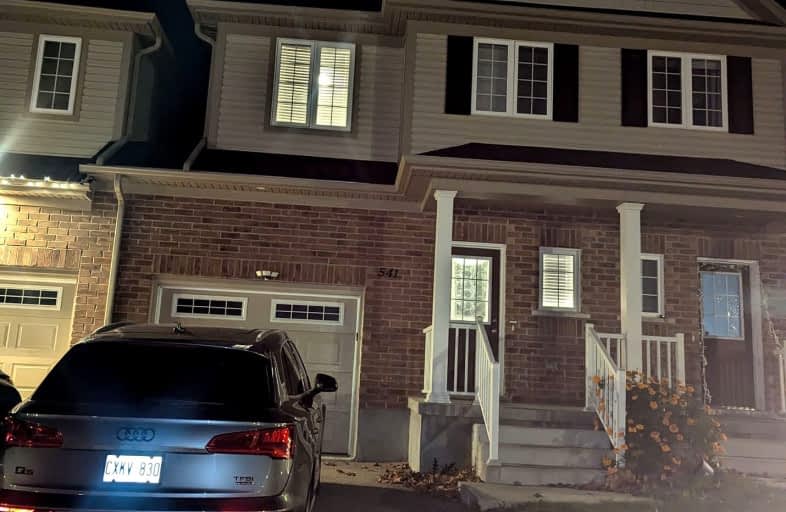Car-Dependent
- Almost all errands require a car.
11
/100
Some Transit
- Most errands require a car.
28
/100
Somewhat Bikeable
- Most errands require a car.
40
/100

Chicopee Hills Public School
Elementary: Public
1.18 km
ÉIC Père-René-de-Galinée
Elementary: Catholic
3.23 km
Howard Robertson Public School
Elementary: Public
3.18 km
Lackner Woods Public School
Elementary: Public
1.43 km
Breslau Public School
Elementary: Public
3.37 km
Saint John Paul II Catholic Elementary School
Elementary: Catholic
0.78 km
Rosemount - U Turn School
Secondary: Public
4.74 km
ÉSC Père-René-de-Galinée
Secondary: Catholic
3.25 km
Preston High School
Secondary: Public
7.13 km
Eastwood Collegiate Institute
Secondary: Public
4.94 km
Grand River Collegiate Institute
Secondary: Public
3.02 km
St Mary's High School
Secondary: Catholic
6.45 km
-
Dr. 65 Holborn
Ontario 3.1km -
Kolb Park
Kitchener ON 3.44km -
Safe Play Playground Inspections
295 Kenneth Ave, Kitchener ON N2A 1W5 3.45km
-
RBC Royal Bank
900 Fairway Cres (at Lackner Rd.), Kitchener ON N2A 0A1 1.35km -
TD Canada Trust ATM
1005 Ottawa St N, Kitchener ON N2A 1H2 3.54km -
BMO Bank of Montreal
1375 Weber St E, Kitchener ON N2A 3Y7 3.67km



