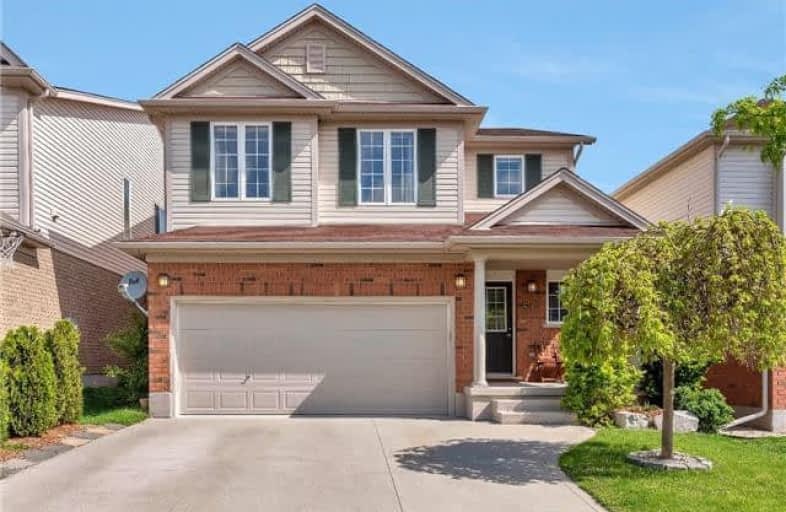Sold on Jun 06, 2017
Note: Property is not currently for sale or for rent.

-
Type: Detached
-
Style: 2-Storey
-
Size: 2000 sqft
-
Lot Size: 36.03 x 114.83 Feet
-
Age: 6-15 years
-
Taxes: $4,597 per year
-
Days on Site: 7 Days
-
Added: Sep 07, 2019 (1 week on market)
-
Updated:
-
Last Checked: 2 months ago
-
MLS®#: X3820940
-
Listed By: Re/max hallmark realty ltd., brokerage
Bright Spacious Meticulously-Maintained 2200Sqft Cook Home On Premium Lot! *Upgrades!!* Main Floor Features 9Ft California Ceilings, Hardwood Stairs+Floor, Dbl-Sided Gas Fireplace. 4 Lrg Bedrooms (+Possible To Make 5th Br). Master W 4Pc Ensuite, Soaker Tub, Walkin Closet. 2nd Flr Laundry Room. Fully-Finished Basement W Maple Floors, Potlights, Electric Fireplace, 2 Bedrooms, 3Pc Bath. Fenced Backyard W Cedar Deck, (Rmvbl) Saltwater Ingrnd Pool, Gas Bbq Hookup
Extras
Incl: Double Car Garage W Garage Door Opener And Concrete Driveway, Gas Bbq Hookup On Deck, Garden Shed, Stainless Steel Appliances, Central Vac, Downstairs Freezer, Closet Organizers, Pool Heater, All Elfs, All Window Coverings.
Property Details
Facts for 546 Commonwealth Crescent, Kitchener
Status
Days on Market: 7
Last Status: Sold
Sold Date: Jun 06, 2017
Closed Date: Aug 17, 2017
Expiry Date: Aug 31, 2017
Sold Price: $705,000
Unavailable Date: Jun 06, 2017
Input Date: May 30, 2017
Prior LSC: Listing with no contract changes
Property
Status: Sale
Property Type: Detached
Style: 2-Storey
Size (sq ft): 2000
Age: 6-15
Area: Kitchener
Availability Date: 60 / Tba
Inside
Bedrooms: 4
Bedrooms Plus: 2
Bathrooms: 4
Kitchens: 1
Rooms: 8
Den/Family Room: Yes
Air Conditioning: Central Air
Fireplace: Yes
Laundry Level: Upper
Central Vacuum: Y
Washrooms: 4
Building
Basement: Finished
Heat Type: Forced Air
Heat Source: Gas
Exterior: Brick
Water Supply: Municipal
Special Designation: Unknown
Other Structures: Garden Shed
Parking
Driveway: Private
Garage Spaces: 2
Garage Type: Built-In
Covered Parking Spaces: 2
Total Parking Spaces: 4
Fees
Tax Year: 2017
Tax Legal Description: Lot 74, Plan 58M-344; City Of Kitchener
Taxes: $4,597
Highlights
Feature: Fenced Yard
Feature: Park
Feature: Place Of Worship
Feature: Rec Centre
Feature: School
Feature: School Bus Route
Land
Cross Street: Fisher-Hallman And B
Municipality District: Kitchener
Fronting On: North
Pool: Inground
Sewer: Sewers
Lot Depth: 114.83 Feet
Lot Frontage: 36.03 Feet
Rooms
Room details for 546 Commonwealth Crescent, Kitchener
| Type | Dimensions | Description |
|---|---|---|
| Living Main | 4.30 x 4.70 | O/Looks Backyard, Gas Fireplace, Large Window |
| Kitchen Main | 3.60 x 5.10 | W/O To Deck, Cork Floor, Eat-In Kitchen |
| Dining Main | 3.60 x 5.10 | 2 Way Fireplace, B/I Shelves, Hardwood Floor |
| Master 2nd | 4.30 x 5.20 | 4 Pc Ensuite, W/I Closet, O/Looks Backyard |
| 2nd Br 2nd | 3.40 x 3.70 | Cork Floor, Closet Organizers, Large Window |
| 3rd Br 2nd | 3.40 x 3.40 | Cork Floor, Closet Organizers, Large Window |
| 4th Br 2nd | 3.90 x 5.40 | Cork Floor, O/Looks Frontyard, Picture Window |
| Laundry 2nd | 2.10 x 3.00 | |
| Rec Bsmt | 4.40 x 8.60 | Electric Fireplace, Pot Lights, Wood Floor |
| Br Bsmt | 2.70 x 4.00 | Wood Floor, Closet |
| Br Bsmt | 2.70 x 3.60 | Wood Floor |
| XXXXXXXX | XXX XX, XXXX |
XXXX XXX XXXX |
$XXX,XXX |
| XXX XX, XXXX |
XXXXXX XXX XXXX |
$XXX,XXX |
| XXXXXXXX XXXX | XXX XX, XXXX | $705,000 XXX XXXX |
| XXXXXXXX XXXXXX | XXX XX, XXXX | $689,900 XXX XXXX |

Trillium Public School
Elementary: PublicGlencairn Public School
Elementary: PublicLaurentian Public School
Elementary: PublicJohn Sweeney Catholic Elementary School
Elementary: CatholicWilliamsburg Public School
Elementary: PublicW.T. Townshend Public School
Elementary: PublicForest Heights Collegiate Institute
Secondary: PublicKitchener Waterloo Collegiate and Vocational School
Secondary: PublicEastwood Collegiate Institute
Secondary: PublicHuron Heights Secondary School
Secondary: PublicSt Mary's High School
Secondary: CatholicCameron Heights Collegiate Institute
Secondary: Public- 4 bath
- 4 bed
34 Windflower Drive, Kitchener, Ontario • N2E 3L3 • Kitchener



