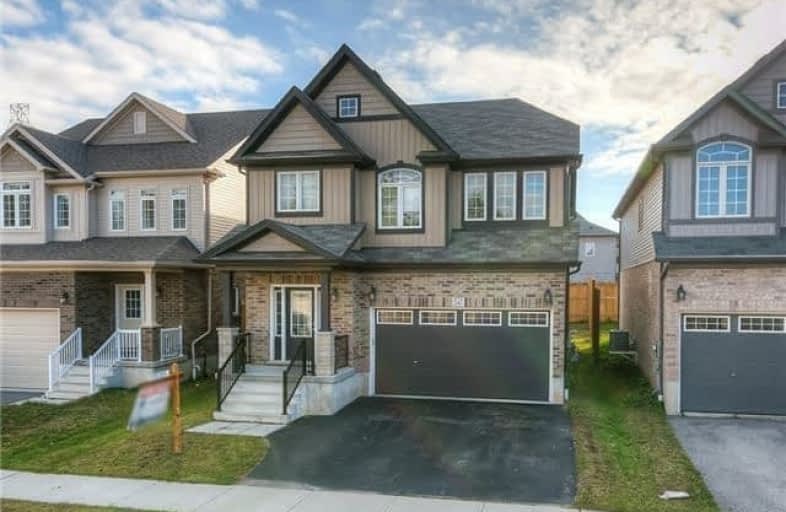Removed on Nov 22, 2018
Note: Property is not currently for sale or for rent.

-
Type: Detached
-
Style: 2-Storey
-
Size: 2000 sqft
-
Lot Size: 36 x 100.07 Feet
-
Age: 6-15 years
-
Taxes: $5,010 per year
-
Days on Site: 23 Days
-
Added: Sep 07, 2019 (3 weeks on market)
-
Updated:
-
Last Checked: 2 months ago
-
MLS®#: X4297014
-
Listed By: Re/max twin city realty inc.
This Home Is 2218 Sqft And Features 3+1 Bedrooms And 3.5 Baths. The Kitchen Has Everything You Need. Quartz Counters, Double Sinks, Stainless Appliances, An Island With Breakfast Bar And A Walk-In Pantry. Spacious Master Bedroom Features Walk-In Closet And A 5Pc Ensuite Complete With Double Sinks And 2 Shower Heads! Upstairs Laundry. Finished Basement With 4th Bedroom And Plaenty Of Room To Entertain.
Extras
This Home Is Walking Distance To Groh Public School, Minutes From High Schools And Shopping, And Has Convenient Access To Highway 401 And Public Transit.**Interboard Listing: Kitchener-Waterloo R.E. Assoc**
Property Details
Facts for 547 Netherwood Crescent, Kitchener
Status
Days on Market: 23
Last Status: Terminated
Sold Date: Jun 15, 2025
Closed Date: Nov 30, -0001
Expiry Date: Mar 01, 2019
Unavailable Date: Nov 22, 2018
Input Date: Nov 07, 2018
Prior LSC: Listing with no contract changes
Property
Status: Sale
Property Type: Detached
Style: 2-Storey
Size (sq ft): 2000
Age: 6-15
Area: Kitchener
Availability Date: Flexible
Inside
Bedrooms: 3
Bedrooms Plus: 1
Bathrooms: 4
Kitchens: 1
Rooms: 8
Den/Family Room: No
Air Conditioning: Central Air
Fireplace: Yes
Laundry Level: Upper
Central Vacuum: N
Washrooms: 4
Utilities
Electricity: Yes
Gas: Yes
Cable: Yes
Telephone: Yes
Building
Basement: Finished
Basement 2: Full
Heat Type: Forced Air
Heat Source: Gas
Exterior: Brick
Exterior: Vinyl Siding
Elevator: N
UFFI: No
Water Supply Type: Unknown
Water Supply: Municipal
Physically Handicapped-Equipped: N
Special Designation: Unknown
Retirement: N
Parking
Driveway: Pvt Double
Garage Spaces: 2
Garage Type: Attached
Covered Parking Spaces: 2
Total Parking Spaces: 4
Fees
Tax Year: 2018
Tax Legal Description: Part Of Block 7 Plan 58M-488, Being Pt 26 On 58R-1
Taxes: $5,010
Highlights
Feature: Place Of Wor
Feature: Public Transit
Feature: Rec Centre
Feature: School
Land
Cross Street: Thomas Slee To Nethe
Municipality District: Kitchener
Fronting On: East
Parcel Number: 227342568
Pool: None
Sewer: Sewers
Lot Depth: 100.07 Feet
Lot Frontage: 36 Feet
Lot Irregularities: 100.25Ft X 36.07Ft X
Acres: < .50
Zoning: Residential
Waterfront: None
Additional Media
- Virtual Tour: https://unbranded.youriguide.com/547_netherwood_rd_kitchener_on
Rooms
Room details for 547 Netherwood Crescent, Kitchener
| Type | Dimensions | Description |
|---|---|---|
| Dining Main | 3.63 x 4.17 | |
| Kitchen Main | 3.84 x 4.17 | |
| Living Main | 6.71 x 3.96 | |
| Loft 2nd | 5.11 x 5.13 | |
| Br 2nd | 3.78 x 3.33 | |
| Br 2nd | 3.86 x 3.00 | |
| Master 2nd | 5.44 x 4.80 | |
| Laundry 2nd | 1.80 x 3.00 | |
| Br Bsmt | 4.90 x 3.93 | |
| Utility Bsmt | 1.07 x 2.57 | |
| Rec Bsmt | 7.19 x 3.84 | |
| Utility Bsmt | 2.16 x 3.91 |
| XXXXXXXX | XXX XX, XXXX |
XXXX XXX XXXX |
$XXX,XXX |
| XXX XX, XXXX |
XXXXXX XXX XXXX |
$XXX,XXX | |
| XXXXXXXX | XXX XX, XXXX |
XXXXXXX XXX XXXX |
|
| XXX XX, XXXX |
XXXXXX XXX XXXX |
$XXX,XXX | |
| XXXXXXXX | XXX XX, XXXX |
XXXXXXX XXX XXXX |
|
| XXX XX, XXXX |
XXXXXX XXX XXXX |
$XXX,XXX |
| XXXXXXXX XXXX | XXX XX, XXXX | $655,000 XXX XXXX |
| XXXXXXXX XXXXXX | XXX XX, XXXX | $650,000 XXX XXXX |
| XXXXXXXX XXXXXXX | XXX XX, XXXX | XXX XXXX |
| XXXXXXXX XXXXXX | XXX XX, XXXX | $698,500 XXX XXXX |
| XXXXXXXX XXXXXXX | XXX XX, XXXX | XXX XXXX |
| XXXXXXXX XXXXXX | XXX XX, XXXX | $718,500 XXX XXXX |

Groh Public School
Elementary: PublicSt Timothy Catholic Elementary School
Elementary: CatholicSt Kateri Tekakwitha Catholic Elementary School
Elementary: CatholicBrigadoon Public School
Elementary: PublicDoon Public School
Elementary: PublicJ W Gerth Public School
Elementary: PublicÉSC Père-René-de-Galinée
Secondary: CatholicPreston High School
Secondary: PublicEastwood Collegiate Institute
Secondary: PublicHuron Heights Secondary School
Secondary: PublicSt Mary's High School
Secondary: CatholicCameron Heights Collegiate Institute
Secondary: Public- — bath
- — bed
152 Anvil Street East, Kitchener, Ontario • N2P 1Y3 • Kitchener



