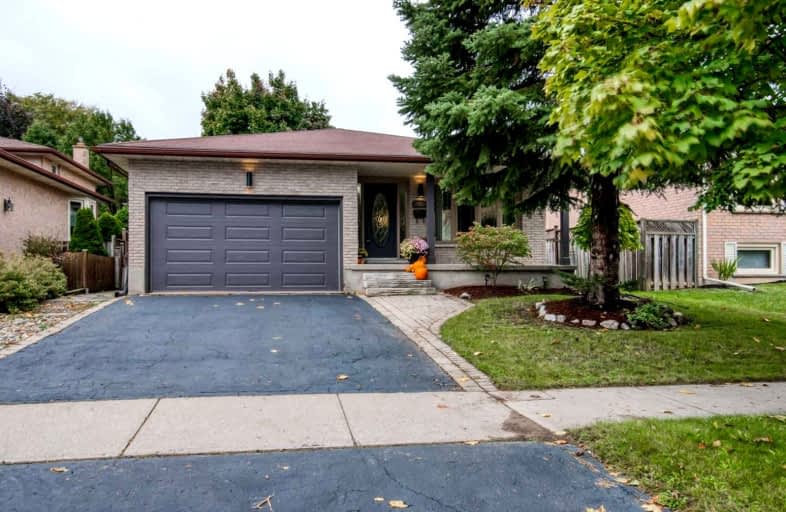
Groh Public School
Elementary: Public
2.67 km
St Timothy Catholic Elementary School
Elementary: Catholic
1.14 km
Pioneer Park Public School
Elementary: Public
0.75 km
St Kateri Tekakwitha Catholic Elementary School
Elementary: Catholic
0.21 km
Brigadoon Public School
Elementary: Public
1.16 km
J W Gerth Public School
Elementary: Public
1.58 km
Rosemount - U Turn School
Secondary: Public
7.54 km
Eastwood Collegiate Institute
Secondary: Public
5.06 km
Huron Heights Secondary School
Secondary: Public
1.15 km
Grand River Collegiate Institute
Secondary: Public
7.08 km
St Mary's High School
Secondary: Catholic
3.10 km
Cameron Heights Collegiate Institute
Secondary: Public
6.08 km







