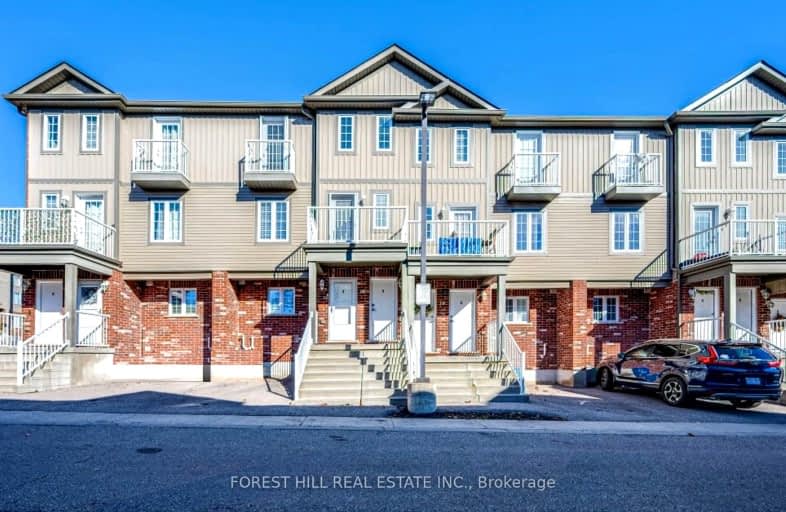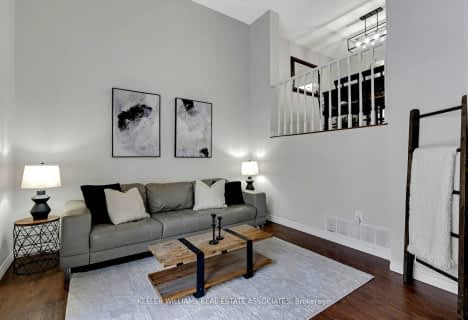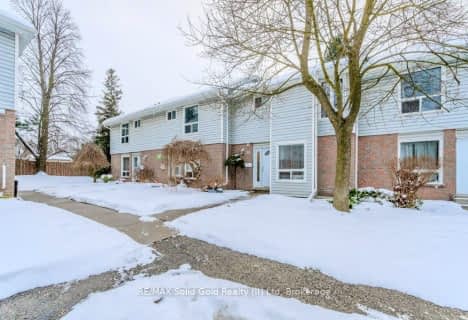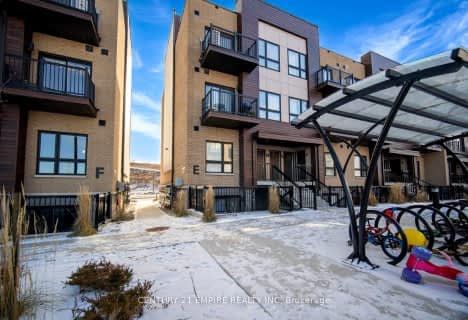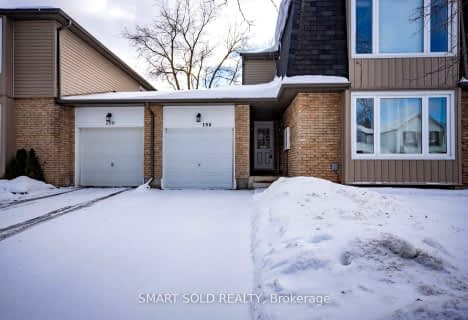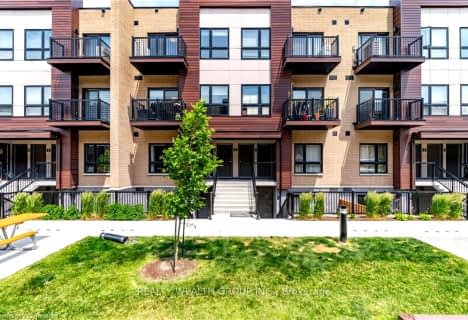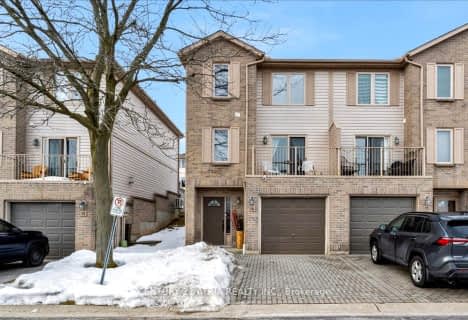Car-Dependent
- Most errands require a car.
Good Transit
- Some errands can be accomplished by public transportation.
Bikeable
- Some errands can be accomplished on bike.

St Paul Catholic Elementary School
Elementary: CatholicWestmount Public School
Elementary: PublicSouthridge Public School
Elementary: PublicQueensmount Public School
Elementary: PublicA R Kaufman Public School
Elementary: PublicSt Dominic Savio Catholic Elementary School
Elementary: CatholicForest Heights Collegiate Institute
Secondary: PublicKitchener Waterloo Collegiate and Vocational School
Secondary: PublicBluevale Collegiate Institute
Secondary: PublicWaterloo Collegiate Institute
Secondary: PublicResurrection Catholic Secondary School
Secondary: CatholicCameron Heights Collegiate Institute
Secondary: Public-
Peter Roos Park
111 Westmount Rd S (John), Waterloo ON N2L 2L6 1.6km -
Community Trail Playground
1.72km -
Bankside Park
Kitchener ON N2N 3K3 1.74km
-
Scotiabank
491 Highland Rd W (at Westmount Rd. W.), Kitchener ON N2M 5K2 0.88km -
President's Choice Financial
875 Highland Rd W, Kitchener ON N2N 2Y2 1.17km -
BMO Bank of Montreal
875 Highland Rd W (at Fischer Hallman Rd), Kitchener ON N2N 2Y2 1.16km
For Sale
More about this building
View 55 Mooregate Crescent, Kitchener- 1 bath
- 3 bed
- 900 sqft
198 Silver Aspen Crescent, Kitchener, Ontario • N2N 1J1 • Kitchener
- 2 bath
- 2 bed
- 900 sqft
BLK J-83 Elmsdale Drive Street North, Kitchener, Ontario • N2E 1H7 • Kitchener
- 2 bath
- 2 bed
- 1200 sqft
08-205 Highland Crescent, Kitchener, Ontario • N2M 5L6 • Kitchener
- 2 bath
- 2 bed
- 1400 sqft
36A-1430 Highland Road West, Kitchener, Ontario • N2N 0C3 • Kitchener
- 1 bath
- 2 bed
- 1000 sqft
5B-1430 Highland Road West, Kitchener, Ontario • N2N 0C3 • Kitchener
