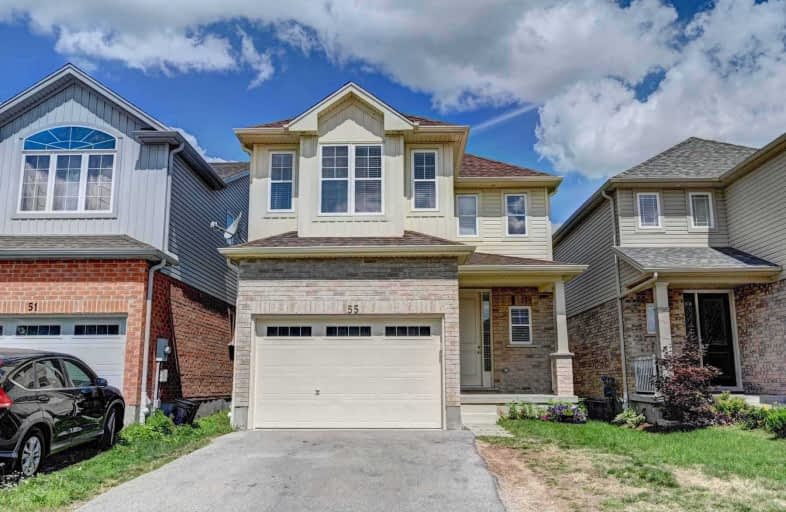Sold on Aug 11, 2020
Note: Property is not currently for sale or for rent.

-
Type: Detached
-
Style: 2-Storey
-
Size: 1500 sqft
-
Lot Size: 29.53 x 99.97 Feet
-
Age: 0-5 years
-
Taxes: $4,390 per year
-
Days on Site: 5 Days
-
Added: Aug 06, 2020 (5 days on market)
-
Updated:
-
Last Checked: 3 months ago
-
MLS®#: X4858812
-
Listed By: Royal lepage flower city realty, brokerage
1900 Sqft Beautiful 4 B/R Detached House In Fast Growing Community. Main Floor Having Upgraded Kitchen With Quartz Counter Tops & Modern Look Back Splash & Island. Big Living Room With Hardwood Floors & 9 Ft Ceiling On Main Floor. 2nd Floor Very Good Sized 4 Bedrooms. All Washrooms Vanities With Quartz Counter Tops And Sky View Window Gives Extra Light On 2nd Floor. Perfect Home For Family. Close To All Amenities.
Extras
Fridge, Stove, Dishwasher, Washer & Dryer. Hot Water Tank Is Rental.
Property Details
Facts for 55 Rivertrail Avenue, Kitchener
Status
Days on Market: 5
Last Status: Sold
Sold Date: Aug 11, 2020
Closed Date: Nov 05, 2020
Expiry Date: Dec 31, 2020
Sold Price: $687,000
Unavailable Date: Aug 11, 2020
Input Date: Aug 06, 2020
Prior LSC: Listing with no contract changes
Property
Status: Sale
Property Type: Detached
Style: 2-Storey
Size (sq ft): 1500
Age: 0-5
Area: Kitchener
Availability Date: Tba
Inside
Bedrooms: 4
Bathrooms: 3
Kitchens: 1
Rooms: 6
Den/Family Room: No
Air Conditioning: Central Air
Fireplace: No
Washrooms: 3
Building
Basement: Full
Heat Type: Forced Air
Heat Source: Gas
Exterior: Alum Siding
Exterior: Brick
Water Supply: Municipal
Special Designation: Unknown
Parking
Driveway: Private
Garage Spaces: 1
Garage Type: Attached
Covered Parking Spaces: 2
Total Parking Spaces: 3
Fees
Tax Year: 2020
Tax Legal Description: Plan 58M575 Lot 10
Taxes: $4,390
Land
Cross Street: Grand Flats/ Eden Oa
Municipality District: Kitchener
Fronting On: West
Pool: None
Sewer: Sewers
Lot Depth: 99.97 Feet
Lot Frontage: 29.53 Feet
Acres: < .50
Additional Media
- Virtual Tour: http://virtualtourrealestate.ca/UzAugust2020/Aug09UnbrandedD/
Rooms
Room details for 55 Rivertrail Avenue, Kitchener
| Type | Dimensions | Description |
|---|---|---|
| Kitchen Main | 3.69 x 3.72 | Ceramic Floor |
| Dining Main | 2.77 x 2.74 | Ceramic Floor |
| Great Rm Main | 6.52 x 3.84 | Hardwood Floor |
| Master 2nd | 4.61 x 4.15 | Broadloom |
| 2nd Br 2nd | 3.23 x 3.78 | Broadloom |
| 3rd Br 2nd | 3.41 x 3.23 | Broadloom |
| 4th Br 2nd | 2.74 x 2.99 | Broadloom |
| XXXXXXXX | XXX XX, XXXX |
XXXX XXX XXXX |
$XXX,XXX |
| XXX XX, XXXX |
XXXXXX XXX XXXX |
$XXX,XXX | |
| XXXXXXXX | XXX XX, XXXX |
XXXXXXX XXX XXXX |
|
| XXX XX, XXXX |
XXXXXX XXX XXXX |
$XXX,XXX | |
| XXXXXXXX | XXX XX, XXXX |
XXXXXXX XXX XXXX |
|
| XXX XX, XXXX |
XXXXXX XXX XXXX |
$XXX,XXX |
| XXXXXXXX XXXX | XXX XX, XXXX | $687,000 XXX XXXX |
| XXXXXXXX XXXXXX | XXX XX, XXXX | $689,900 XXX XXXX |
| XXXXXXXX XXXXXXX | XXX XX, XXXX | XXX XXXX |
| XXXXXXXX XXXXXX | XXX XX, XXXX | $689,900 XXX XXXX |
| XXXXXXXX XXXXXXX | XXX XX, XXXX | XXX XXXX |
| XXXXXXXX XXXXXX | XXX XX, XXXX | $699,900 XXX XXXX |

Chicopee Hills Public School
Elementary: PublicÉIC Père-René-de-Galinée
Elementary: CatholicHoward Robertson Public School
Elementary: PublicLackner Woods Public School
Elementary: PublicBreslau Public School
Elementary: PublicSaint John Paul II Catholic Elementary School
Elementary: CatholicRosemount - U Turn School
Secondary: PublicÉSC Père-René-de-Galinée
Secondary: CatholicPreston High School
Secondary: PublicEastwood Collegiate Institute
Secondary: PublicGrand River Collegiate Institute
Secondary: PublicSt Mary's High School
Secondary: Catholic- 6 bath
- 4 bed
30 Casey Drive, Kitchener, Ontario • N2A 3P1 • Kitchener


