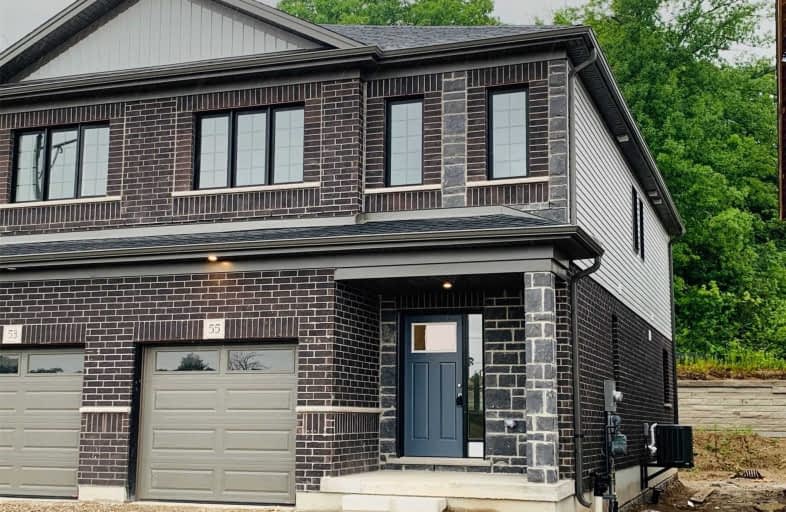
St Teresa Catholic Elementary School
Elementary: Catholic
1.82 km
Courtland Avenue Public School
Elementary: Public
0.99 km
King Edward Public School
Elementary: Public
1.12 km
Margaret Avenue Public School
Elementary: Public
0.90 km
Suddaby Public School
Elementary: Public
0.80 km
J F Carmichael Public School
Elementary: Public
1.62 km
Rosemount - U Turn School
Secondary: Public
3.05 km
Forest Heights Collegiate Institute
Secondary: Public
3.77 km
Kitchener Waterloo Collegiate and Vocational School
Secondary: Public
1.38 km
Bluevale Collegiate Institute
Secondary: Public
2.68 km
Eastwood Collegiate Institute
Secondary: Public
2.88 km
Cameron Heights Collegiate Institute
Secondary: Public
1.15 km


