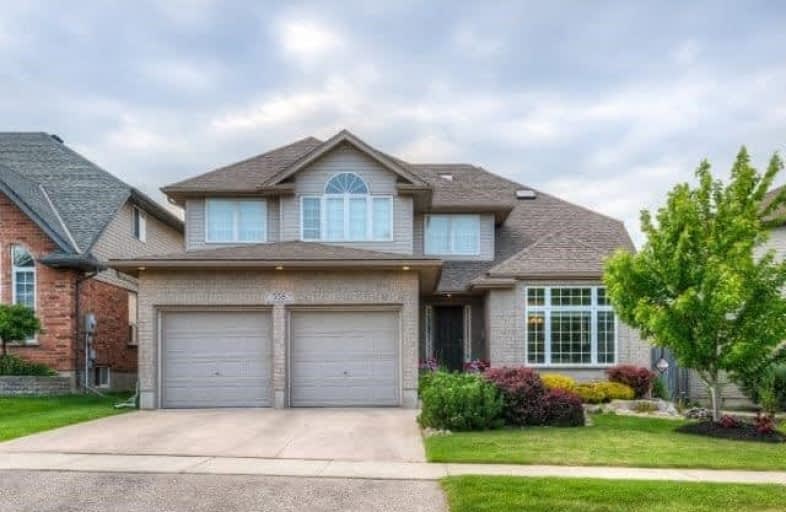Sold on Jul 04, 2017
Note: Property is not currently for sale or for rent.

-
Type: Detached
-
Style: 2-Storey
-
Size: 2500 sqft
-
Lot Size: 47.18 x 113.38 Feet
-
Age: 6-15 years
-
Taxes: $5,576 per year
-
Days on Site: 7 Days
-
Added: Sep 07, 2019 (1 week on market)
-
Updated:
-
Last Checked: 2 months ago
-
MLS®#: X3856034
-
Listed By: Coldwell banker peter benninger realty, brokerage
Pampered 1 Owner Home Steps From Extensive Greenbelt And Walking Trails. Kitchen With Center Island And Granite Counters Open To Family Room, Hardwood Floors In Living And Dining Rooms, Main Floor Office/Den, 4 Bedrooms, Lovely Landscaping And Garden Shed. Hepa Filter On Furnace And Reverse Osmosis System That Includes A Direct Waterline To The Fridge, New Shingles July 2015 With Transferable Warranty. Excellent Family Neighborhood With Great Schools.
Extras
Interior Features: Auto Garage Door Remote(S), Central Vacuum Roughed-In, Water Purifier, Water Softener **Interboard Listing: Kitchener Waterloo R.E. Assoc.**
Property Details
Facts for 558 Rush Meadow Crescent, Kitchener
Status
Days on Market: 7
Last Status: Sold
Sold Date: Jul 04, 2017
Closed Date: Aug 25, 2017
Expiry Date: Aug 31, 2017
Sold Price: $740,000
Unavailable Date: Jul 04, 2017
Input Date: Jun 28, 2017
Prior LSC: Listing with no contract changes
Property
Status: Sale
Property Type: Detached
Style: 2-Storey
Size (sq ft): 2500
Age: 6-15
Area: Kitchener
Availability Date: Sept 1, 2017
Assessment Amount: $490,000
Assessment Year: 2017
Inside
Bedrooms: 4
Bathrooms: 3
Kitchens: 1
Rooms: 13
Den/Family Room: Yes
Air Conditioning: Central Air
Fireplace: Yes
Laundry Level: Main
Central Vacuum: Y
Washrooms: 3
Building
Basement: Full
Basement 2: Unfinished
Heat Type: Forced Air
Heat Source: Gas
Exterior: Brick
Exterior: Vinyl Siding
Elevator: N
UFFI: No
Water Supply Type: Unknown
Water Supply: Municipal
Special Designation: Unknown
Parking
Driveway: Pvt Double
Garage Spaces: 2
Garage Type: Attached
Covered Parking Spaces: 2
Total Parking Spaces: 4
Fees
Tax Year: 2016
Tax Legal Description: Pt Blk 6, Pl 58M-293 Being Pt 39 On 58R-14157; Cit
Taxes: $5,576
Highlights
Feature: Grnbelt/Cons
Feature: Library
Feature: Park
Feature: Place Of Worship
Feature: Public Transit
Feature: River/Stream
Land
Cross Street: Pine Hollow
Municipality District: Kitchener
Fronting On: South
Parcel Number: 227221132
Pool: None
Sewer: Sewers
Lot Depth: 113.38 Feet
Lot Frontage: 47.18 Feet
Acres: < .50
Zoning: Res
Waterfront: None
Rooms
Room details for 558 Rush Meadow Crescent, Kitchener
| Type | Dimensions | Description |
|---|---|---|
| Kitchen Main | 4.57 x 3.35 | |
| Dining Main | 4.57 x 2.74 | |
| Family Main | 4.57 x 5.28 | |
| Den Main | 2.74 x 3.45 | |
| Living Main | 7.92 x 3.51 | |
| Laundry Main | - | |
| Br 2nd | 3.35 x 4.90 | |
| Br 2nd | 3.35 x 4.29 | |
| Br 2nd | 3.35 x 4.29 | |
| Master 2nd | 4.67 x 4.67 | |
| Bathroom 2nd | - | 4 Pc Ensuite |
| XXXXXXXX | XXX XX, XXXX |
XXXX XXX XXXX |
$XXX,XXX |
| XXX XX, XXXX |
XXXXXX XXX XXXX |
$XXX,XXX |
| XXXXXXXX XXXX | XXX XX, XXXX | $740,000 XXX XXXX |
| XXXXXXXX XXXXXX | XXX XX, XXXX | $749,999 XXX XXXX |

St Timothy Catholic Elementary School
Elementary: CatholicPioneer Park Public School
Elementary: PublicSt Kateri Tekakwitha Catholic Elementary School
Elementary: CatholicBrigadoon Public School
Elementary: PublicJ W Gerth Public School
Elementary: PublicJean Steckle Public School
Elementary: PublicForest Heights Collegiate Institute
Secondary: PublicEastwood Collegiate Institute
Secondary: PublicHuron Heights Secondary School
Secondary: PublicGrand River Collegiate Institute
Secondary: PublicSt Mary's High School
Secondary: CatholicCameron Heights Collegiate Institute
Secondary: Public

