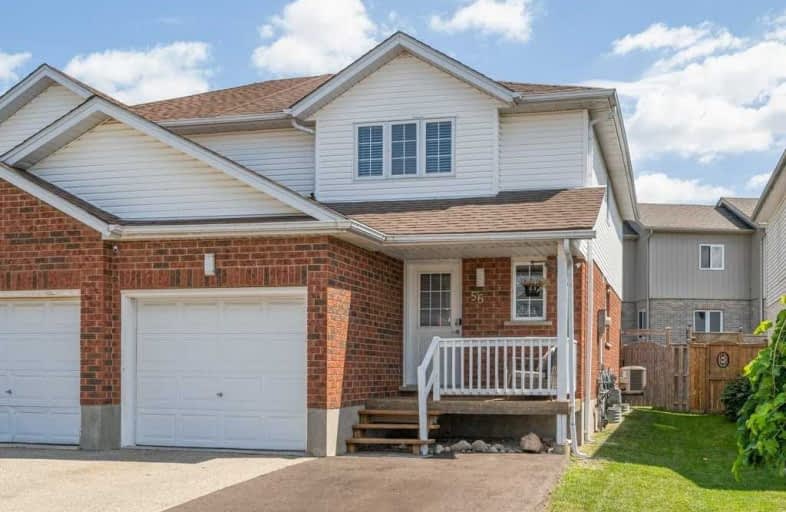
Trillium Public School
Elementary: Public
1.25 km
St Paul Catholic Elementary School
Elementary: Catholic
1.67 km
Laurentian Public School
Elementary: Public
0.84 km
Forest Hill Public School
Elementary: Public
1.69 km
Williamsburg Public School
Elementary: Public
1.00 km
W.T. Townshend Public School
Elementary: Public
0.74 km
Forest Heights Collegiate Institute
Secondary: Public
1.88 km
Kitchener Waterloo Collegiate and Vocational School
Secondary: Public
4.94 km
Resurrection Catholic Secondary School
Secondary: Catholic
4.47 km
Huron Heights Secondary School
Secondary: Public
3.92 km
St Mary's High School
Secondary: Catholic
3.34 km
Cameron Heights Collegiate Institute
Secondary: Public
4.35 km





