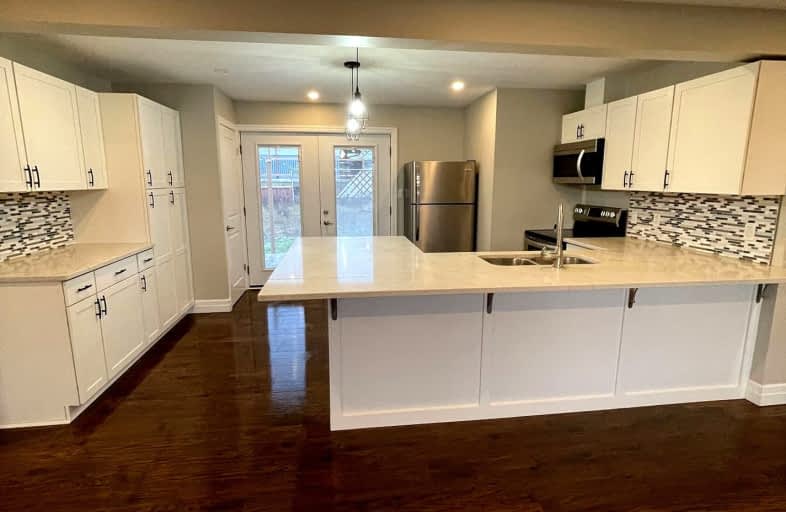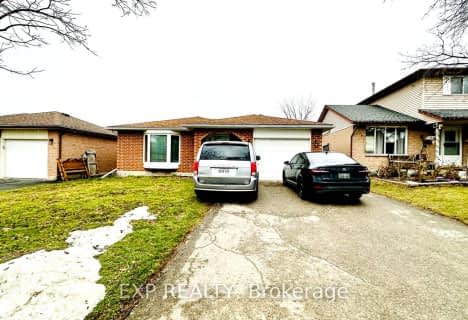Somewhat Walkable
- Some errands can be accomplished on foot.
55
/100
Good Transit
- Some errands can be accomplished by public transportation.
62
/100
Bikeable
- Some errands can be accomplished on bike.
56
/100

Rockway Public School
Elementary: Public
0.80 km
St Aloysius Catholic Elementary School
Elementary: Catholic
1.06 km
Country Hills Public School
Elementary: Public
1.64 km
Sunnyside Public School
Elementary: Public
1.38 km
Wilson Avenue Public School
Elementary: Public
0.35 km
Franklin Public School
Elementary: Public
2.32 km
Rosemount - U Turn School
Secondary: Public
4.19 km
Eastwood Collegiate Institute
Secondary: Public
1.72 km
Huron Heights Secondary School
Secondary: Public
3.41 km
Grand River Collegiate Institute
Secondary: Public
3.96 km
St Mary's High School
Secondary: Catholic
1.19 km
Cameron Heights Collegiate Institute
Secondary: Public
3.04 km
-
Vanier Park Splash Pad
Kitchener ON 0.28km -
Sitting Area Outside Mr. Paninos
1.65km -
Alpine Park
Kingswood Dr, Kitchener ON N2E 1N1 1.87km
-
TD Canada Trust ATM
10 Manitou Dr, Kitchener ON N2C 2N3 0.78km -
Localcoin Bitcoin ATM - Hasty Market
3101 Kingsway Dr, Kitchener ON N2C 2M5 1.04km -
TD Bank Financial Group
1241 Weber St E (btwn Fergus & Arlington), Kitchener ON N2A 1C2 1.35km












