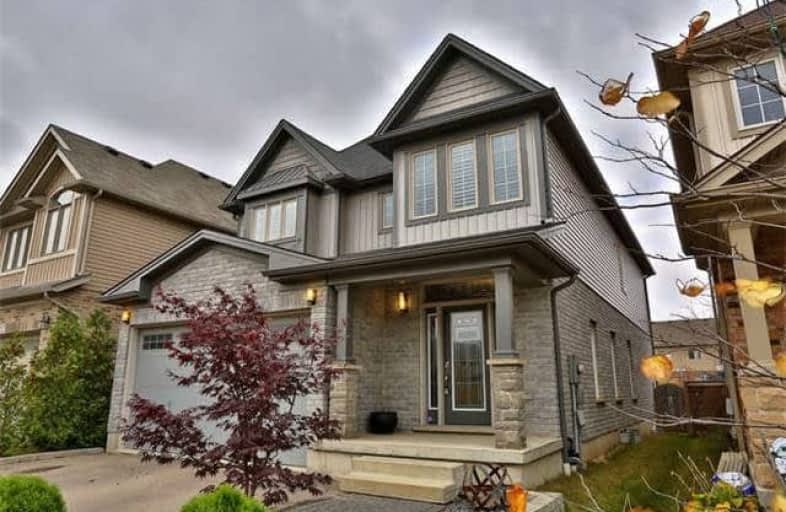Sold on Nov 27, 2017
Note: Property is not currently for sale or for rent.

-
Type: Detached
-
Style: 2-Storey
-
Size: 2000 sqft
-
Lot Size: 36 x 107.58 Feet
-
Age: 0-5 years
-
Taxes: $5,348 per year
-
Days on Site: 27 Days
-
Added: Sep 07, 2019 (3 weeks on market)
-
Updated:
-
Last Checked: 2 months ago
-
MLS®#: X3972071
-
Listed By: Royal lepage wolle realty, brokerage
Pride Of Ownership! Don't Miss That One! It Will Not Last Long! Extensively Upgraded Inside And Out. Very Well Kept Executive Home. Main Floor Open Concept. 9' Ceilings, 8' Doors, Designer Kitchen W/Gorgeous Granite, Glass Backsplash Upper Level Loft/Family Room, Oversized M.Bdrm. W/Double Walk-In Closet, Luxurious Ensuite W/Glass Shower. 2 More Large Bedrooms W/Jack & Jill Bath, Finished Basement With Gas Fireplace, 4 Pca Spa Bath. Wood Plantation Shutte
Extras
Fully Fenced Yard With 2 Tier Deck. All Appliances, All Electric Light Fixtures, All Window Coverings.**Interboard Listing:Kitchener-Waterloo R E Assoc.**
Property Details
Facts for 576 Netherwood Crescent, Kitchener
Status
Days on Market: 27
Last Status: Sold
Sold Date: Nov 27, 2017
Closed Date: Dec 15, 2017
Expiry Date: Jan 31, 2018
Sold Price: $679,000
Unavailable Date: Nov 27, 2017
Input Date: Nov 01, 2017
Prior LSC: Listing with no contract changes
Property
Status: Sale
Property Type: Detached
Style: 2-Storey
Size (sq ft): 2000
Age: 0-5
Area: Kitchener
Availability Date: Flex/Immediate
Assessment Amount: $500,000
Assessment Year: 2017
Inside
Bedrooms: 3
Bathrooms: 5
Kitchens: 1
Rooms: 12
Den/Family Room: Yes
Air Conditioning: Central Air
Fireplace: Yes
Washrooms: 5
Building
Basement: Finished
Basement 2: Full
Heat Type: Forced Air
Heat Source: Gas
Exterior: Brick
Exterior: Vinyl Siding
Water Supply: Municipal
Special Designation: Unknown
Parking
Driveway: Private
Garage Spaces: 2
Garage Type: Attached
Covered Parking Spaces: 2
Total Parking Spaces: 2
Fees
Tax Year: 2017
Tax Legal Description: Part Of Block 6 Plan 58M-488 Being Pt46 On 58R-171
Taxes: $5,348
Highlights
Feature: Fenced Yard
Land
Cross Street: Thomas Slee Dr.
Municipality District: Kitchener
Fronting On: West
Parcel Number: 22732550
Pool: None
Sewer: Sewers
Lot Depth: 107.58 Feet
Lot Frontage: 36 Feet
Acres: < .50
Zoning: Residential
Rooms
Room details for 576 Netherwood Crescent, Kitchener
| Type | Dimensions | Description |
|---|---|---|
| Foyer Main | - | |
| Living Main | - | |
| Dining Main | - | |
| Kitchen Main | - | Granite Counter |
| Other Main | - | |
| Powder Rm Main | - | |
| Laundry Main | - | |
| Master 2nd | - | |
| Bathroom 2nd | - | 4 Pc Bath |
| Br 2nd | - | |
| Br 2nd | - | |
| Family Bsmt | - | 4 Pc Bath |
| XXXXXXXX | XXX XX, XXXX |
XXXX XXX XXXX |
$XXX,XXX |
| XXX XX, XXXX |
XXXXXX XXX XXXX |
$XXX,XXX |
| XXXXXXXX XXXX | XXX XX, XXXX | $679,000 XXX XXXX |
| XXXXXXXX XXXXXX | XXX XX, XXXX | $689,000 XXX XXXX |

Groh Public School
Elementary: PublicSt Timothy Catholic Elementary School
Elementary: CatholicSt Kateri Tekakwitha Catholic Elementary School
Elementary: CatholicBrigadoon Public School
Elementary: PublicDoon Public School
Elementary: PublicJ W Gerth Public School
Elementary: PublicÉSC Père-René-de-Galinée
Secondary: CatholicPreston High School
Secondary: PublicEastwood Collegiate Institute
Secondary: PublicHuron Heights Secondary School
Secondary: PublicSt Mary's High School
Secondary: CatholicCameron Heights Collegiate Institute
Secondary: Public- — bath
- — bed
152 Anvil Street East, Kitchener, Ontario • N2P 1Y3 • Kitchener



