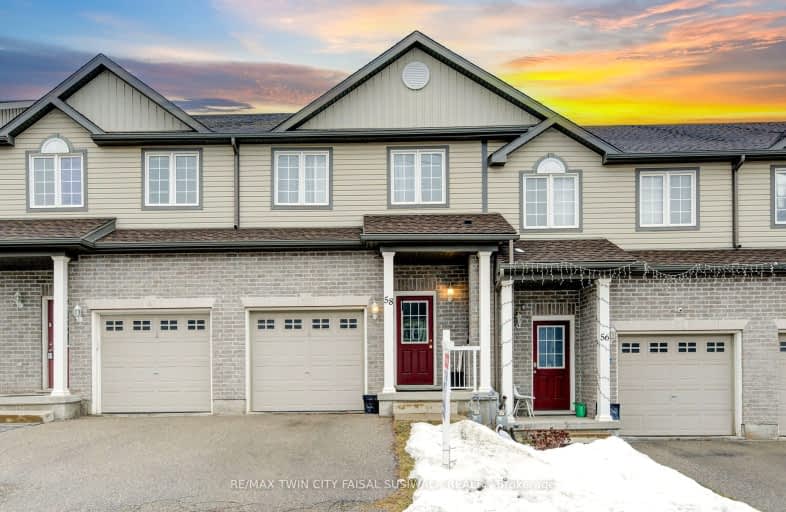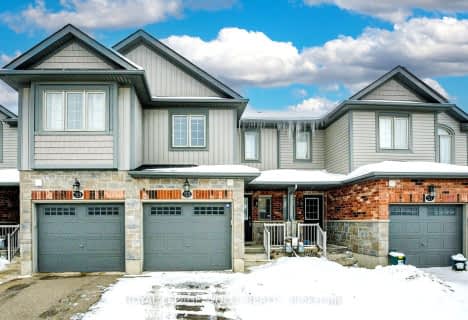Car-Dependent
- Almost all errands require a car.
12
/100
Some Transit
- Most errands require a car.
31
/100
Somewhat Bikeable
- Almost all errands require a car.
22
/100

Blessed Sacrament Catholic Elementary School
Elementary: Catholic
2.64 km
ÉÉC Cardinal-Léger
Elementary: Catholic
2.67 km
St Kateri Tekakwitha Catholic Elementary School
Elementary: Catholic
1.99 km
Brigadoon Public School
Elementary: Public
1.33 km
John Sweeney Catholic Elementary School
Elementary: Catholic
2.28 km
Jean Steckle Public School
Elementary: Public
1.18 km
Rosemount - U Turn School
Secondary: Public
8.68 km
Forest Heights Collegiate Institute
Secondary: Public
6.10 km
Eastwood Collegiate Institute
Secondary: Public
6.15 km
Huron Heights Secondary School
Secondary: Public
1.17 km
St Mary's High School
Secondary: Catholic
3.85 km
Cameron Heights Collegiate Institute
Secondary: Public
6.72 km
-
Banffshire Park
Banffshire St, Kitchener ON 0.13km -
Tartan Park
Kitchener ON 1.07km -
Sophia Park
Kitchener ON 1.28km
-
Scotiabank
601 Doon Village Rd (Millwood Cr), Kitchener ON N2P 1T6 2.42km -
President's Choice Financial ATM
123 Pioneer Pk, Kitchener ON N2P 1K8 3.35km -
TD Bank Financial Group
1187 Fischer Hallman Rd (at Max Becker Dr), Kitchener ON N2E 4H9 3.37km









