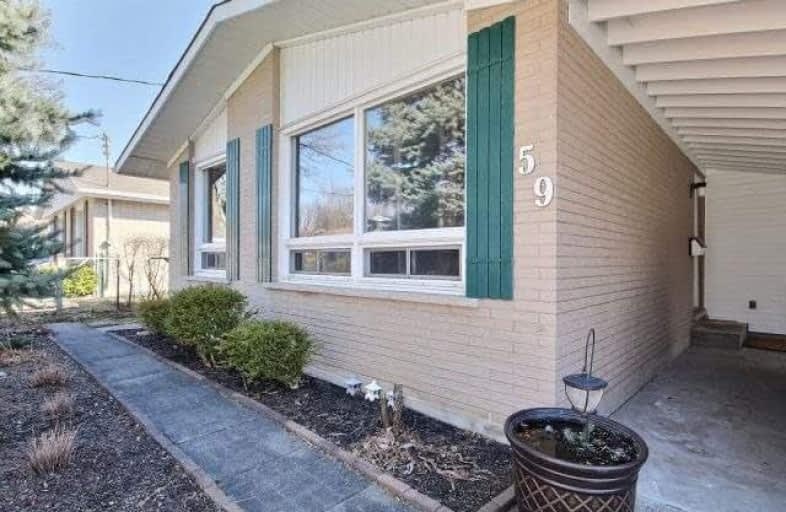Sold on Mar 06, 2018
Note: Property is not currently for sale or for rent.

-
Type: Detached
-
Style: Backsplit 3
-
Size: 1100 sqft
-
Lot Size: 56 x 110 Feet
-
Age: No Data
-
Taxes: $3,409 per year
-
Days on Site: 1 Days
-
Added: Sep 07, 2019 (1 day on market)
-
Updated:
-
Last Checked: 1 month ago
-
MLS®#: X4058122
-
Listed By: Comfree commonsense network, brokerage
Perfect For Families. Our Property Includes Landscaped Yard. Large Basement Window And Walkout Basement. Finished Basement. Living Room Will Vault Ceilings And Hardwood Flooring. Shopping Nearby And Quick Access To Expressway.
Property Details
Facts for 59 Rennie Drive, Kitchener
Status
Days on Market: 1
Last Status: Sold
Sold Date: Mar 06, 2018
Closed Date: Jun 01, 2018
Expiry Date: Jul 04, 2018
Sold Price: $440,000
Unavailable Date: Mar 06, 2018
Input Date: Mar 05, 2018
Prior LSC: Listing with no contract changes
Property
Status: Sale
Property Type: Detached
Style: Backsplit 3
Size (sq ft): 1100
Area: Kitchener
Availability Date: 60_90
Inside
Bedrooms: 4
Bathrooms: 2
Kitchens: 1
Kitchens Plus: 1
Rooms: 9
Den/Family Room: Yes
Air Conditioning: Central Air
Fireplace: No
Laundry Level: Lower
Central Vacuum: Y
Washrooms: 2
Building
Basement: Finished
Heat Type: Forced Air
Heat Source: Gas
Exterior: Brick
Exterior: Vinyl Siding
Water Supply: Municipal
Special Designation: Unknown
Parking
Driveway: Pvt Double
Garage Spaces: 1
Garage Type: Carport
Covered Parking Spaces: 6
Total Parking Spaces: 7
Fees
Tax Year: 2017
Tax Legal Description: Lt 50 Pl 1125 Kitchener; Kitchener
Taxes: $3,409
Land
Cross Street: Franklin St N & Kenn
Municipality District: Kitchener
Fronting On: South
Pool: None
Sewer: Sewers
Lot Depth: 110 Feet
Lot Frontage: 56 Feet
Acres: < .50
Rooms
Room details for 59 Rennie Drive, Kitchener
| Type | Dimensions | Description |
|---|---|---|
| Dining Main | 2.57 x 2.57 | |
| Foyer Main | 1.40 x 3.43 | |
| Kitchen Main | 3.53 x 2.57 | |
| Living Main | 4.67 x 3.43 | |
| Sunroom Main | 5.74 x 3.53 | |
| Family Lower | 6.86 x 3.35 | |
| Kitchen Lower | 3.33 x 2.03 | |
| Laundry Lower | 4.11 x 3.33 | |
| Master Upper | 3.40 x 3.91 | |
| 2nd Br Upper | 2.34 x 2.49 | |
| 3rd Br Upper | 2.74 x 3.91 | |
| 4th Br Upper | 2.77 x 2.44 |
| XXXXXXXX | XXX XX, XXXX |
XXXX XXX XXXX |
$XXX,XXX |
| XXX XX, XXXX |
XXXXXX XXX XXXX |
$XXX,XXX |
| XXXXXXXX XXXX | XXX XX, XXXX | $440,000 XXX XXXX |
| XXXXXXXX XXXXXX | XXX XX, XXXX | $464,900 XXX XXXX |

St Aloysius Catholic Elementary School
Elementary: CatholicSt Daniel Catholic Elementary School
Elementary: CatholicCrestview Public School
Elementary: PublicStanley Park Public School
Elementary: PublicSunnyside Public School
Elementary: PublicFranklin Public School
Elementary: PublicRosemount - U Turn School
Secondary: PublicEastwood Collegiate Institute
Secondary: PublicHuron Heights Secondary School
Secondary: PublicGrand River Collegiate Institute
Secondary: PublicSt Mary's High School
Secondary: CatholicCameron Heights Collegiate Institute
Secondary: Public

