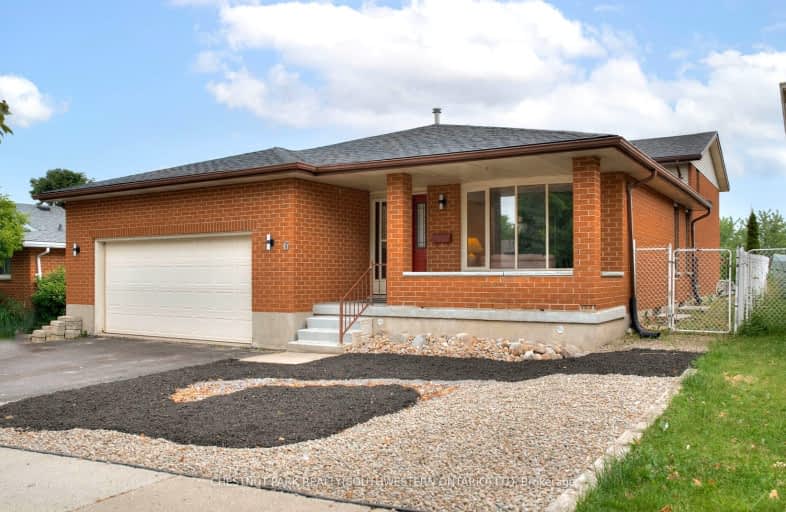Car-Dependent
- Most errands require a car.
43
/100
Some Transit
- Most errands require a car.
29
/100
Somewhat Bikeable
- Most errands require a car.
25
/100

St Mark Catholic Elementary School
Elementary: Catholic
1.47 km
Meadowlane Public School
Elementary: Public
1.62 km
John Darling Public School
Elementary: Public
0.93 km
Driftwood Park Public School
Elementary: Public
0.70 km
Westheights Public School
Elementary: Public
1.11 km
Sandhills Public School
Elementary: Public
2.27 km
St David Catholic Secondary School
Secondary: Catholic
8.10 km
Forest Heights Collegiate Institute
Secondary: Public
2.34 km
Kitchener Waterloo Collegiate and Vocational School
Secondary: Public
5.64 km
Waterloo Collegiate Institute
Secondary: Public
7.57 km
Resurrection Catholic Secondary School
Secondary: Catholic
3.22 km
Cameron Heights Collegiate Institute
Secondary: Public
6.24 km
-
Meadowlane Park
Kitchener ON 1.61km -
Mini Horses
1544 Bleams Rd, Wilmot ON 2.57km -
Countrystone Park
Ontario 2.92km
-
TD Bank Financial Group
875 Highland Rd W (at Fischer Hallman Rd), Kitchener ON N2N 2Y2 2.43km -
Chartwell Bankside Terrace Retirement Residence
71 Bankside Dr, Kitchener ON N2N 3L1 2.53km -
Scotiabank
525 Highland Rd W, Kitchener ON N2M 5K1 3.5km








