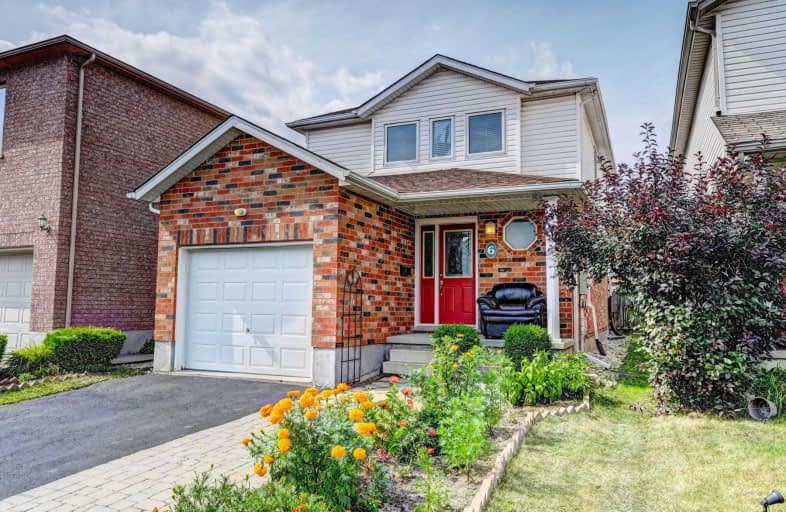
St Mark Catholic Elementary School
Elementary: Catholic
0.98 km
Meadowlane Public School
Elementary: Public
0.79 km
St Paul Catholic Elementary School
Elementary: Catholic
1.81 km
Driftwood Park Public School
Elementary: Public
0.71 km
Westheights Public School
Elementary: Public
0.94 km
W.T. Townshend Public School
Elementary: Public
1.22 km
Forest Heights Collegiate Institute
Secondary: Public
1.59 km
Kitchener Waterloo Collegiate and Vocational School
Secondary: Public
5.11 km
Resurrection Catholic Secondary School
Secondary: Catholic
3.52 km
Huron Heights Secondary School
Secondary: Public
5.39 km
St Mary's High School
Secondary: Catholic
4.86 km
Cameron Heights Collegiate Institute
Secondary: Public
5.27 km







