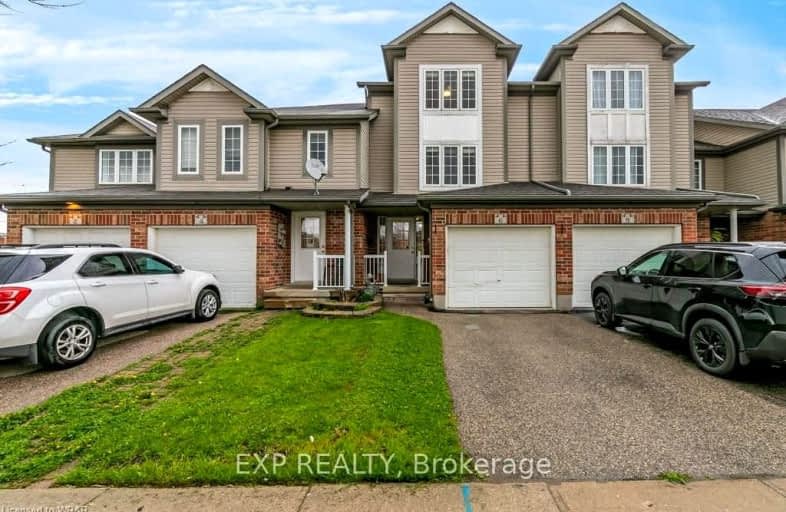Somewhat Walkable
- Some errands can be accomplished on foot.
65
/100
Some Transit
- Most errands require a car.
45
/100
Somewhat Bikeable
- Most errands require a car.
48
/100

Trillium Public School
Elementary: Public
1.79 km
Meadowlane Public School
Elementary: Public
1.84 km
St Paul Catholic Elementary School
Elementary: Catholic
2.16 km
Laurentian Public School
Elementary: Public
1.43 km
Williamsburg Public School
Elementary: Public
0.74 km
W.T. Townshend Public School
Elementary: Public
0.28 km
Forest Heights Collegiate Institute
Secondary: Public
2.28 km
Kitchener Waterloo Collegiate and Vocational School
Secondary: Public
5.51 km
Resurrection Catholic Secondary School
Secondary: Catholic
4.76 km
Huron Heights Secondary School
Secondary: Public
3.92 km
St Mary's High School
Secondary: Catholic
3.75 km
Cameron Heights Collegiate Institute
Secondary: Public
4.96 km
-
Max Becker Common
Max Becker Dr (at Commonwealth St.), Kitchener ON 0.78km -
Lynnvalley Park
Kitchener ON 1.45km -
Meadowlane Park
Kitchener ON 1.72km
-
BMO Bank of Montreal
795 Ottawa St S (at Strasburg Rd), Kitchener ON N2E 0A5 2.59km -
TD Bank Financial Group
875 Highland Rd W (at Fischer Hallman Rd), Kitchener ON N2N 2Y2 2.71km -
President's Choice Financial Pavilion and ATM
750 Ottawa St S, Kitchener ON N2E 1B6 2.8km














