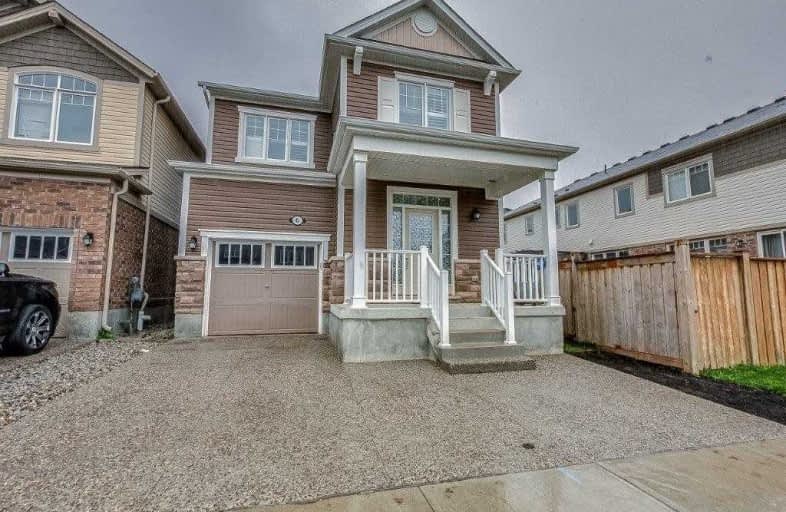
Blessed Sacrament Catholic Elementary School
Elementary: Catholic
2.75 km
ÉÉC Cardinal-Léger
Elementary: Catholic
2.82 km
Glencairn Public School
Elementary: Public
3.01 km
John Sweeney Catholic Elementary School
Elementary: Catholic
0.49 km
Williamsburg Public School
Elementary: Public
2.34 km
Jean Steckle Public School
Elementary: Public
0.87 km
Forest Heights Collegiate Institute
Secondary: Public
5.20 km
Kitchener Waterloo Collegiate and Vocational School
Secondary: Public
8.12 km
Eastwood Collegiate Institute
Secondary: Public
6.79 km
Huron Heights Secondary School
Secondary: Public
2.54 km
St Mary's High School
Secondary: Catholic
4.46 km
Cameron Heights Collegiate Institute
Secondary: Public
6.90 km



