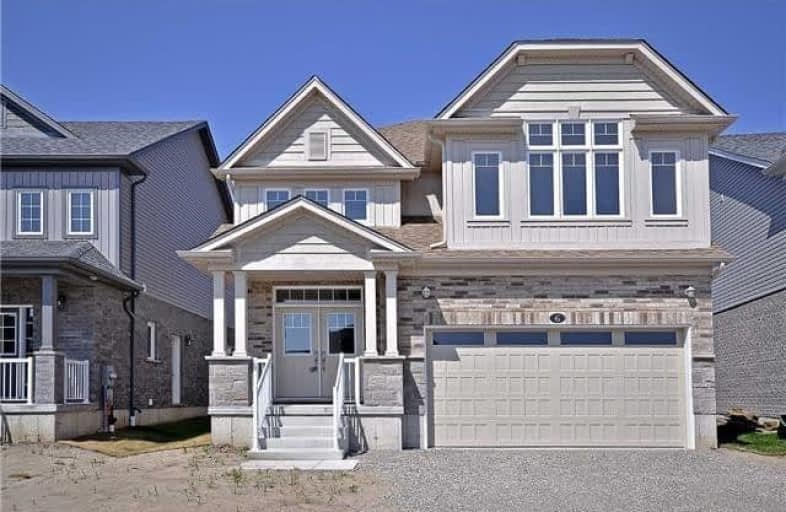Sold on Sep 28, 2017
Note: Property is not currently for sale or for rent.

-
Type: Detached
-
Style: 2-Storey
-
Size: 2500 sqft
-
Lot Size: 40 x 104.97 Feet
-
Age: New
-
Days on Site: 18 Days
-
Added: Sep 07, 2019 (2 weeks on market)
-
Updated:
-
Last Checked: 2 months ago
-
MLS®#: X3921842
-
Listed By: Re/max realty specialists inc., brokerage
Stunning Brand-New, Never Lived In 4-Bedroom Detached Home In The Prestigious Area Of Doon-South In Kitchener. Modeled Using The Lauren Blueprint, With 2585 Sqft, Dd Entry And An Open Concept Layout. Hardwood Floors And 9Ft Ceilings On The Main Level. Elegant Kitchen With Granite Counters, Longer Cabinets And A Cute Breakfast Area W/Sliding Door To The Backyard. Builder To Finish The 12'X14' Deck.
Extras
Spacious Basement W/Upgraded Large Windows And A Separate Entrance By Builder. Impeccably Clean! Sought-Out Location Near Conestoga College. Come Fall In Love With This Beautiful Home! Includes: Fridge, Stove, Washer, Dryer, All Elf's.
Property Details
Facts for 6 Wildflower Street, Kitchener
Status
Days on Market: 18
Last Status: Sold
Sold Date: Sep 28, 2017
Closed Date: Nov 03, 2017
Expiry Date: Feb 10, 2018
Sold Price: $689,000
Unavailable Date: Sep 28, 2017
Input Date: Sep 10, 2017
Property
Status: Sale
Property Type: Detached
Style: 2-Storey
Size (sq ft): 2500
Age: New
Area: Kitchener
Availability Date: Flexible
Inside
Bedrooms: 4
Bathrooms: 3
Kitchens: 1
Rooms: 10
Den/Family Room: Yes
Air Conditioning: None
Fireplace: No
Laundry Level: Main
Washrooms: 3
Building
Basement: Sep Entrance
Basement 2: Unfinished
Heat Type: Forced Air
Heat Source: Gas
Exterior: Brick
Exterior: Vinyl Siding
Water Supply: Municipal
Special Designation: Unknown
Parking
Driveway: Private
Garage Spaces: 2
Garage Type: Attached
Covered Parking Spaces: 2
Total Parking Spaces: 4
Fees
Tax Year: 2017
Tax Legal Description: Plan 58M 558 Lot 56
Highlights
Feature: Park
Feature: School
Land
Cross Street: Thomas Slee Dr & Net
Municipality District: Kitchener
Fronting On: North
Pool: None
Sewer: Sewers
Lot Depth: 104.97 Feet
Lot Frontage: 40 Feet
Additional Media
- Virtual Tour: http://www.myvisuallistings.com/pfsnb/245942
Rooms
Room details for 6 Wildflower Street, Kitchener
| Type | Dimensions | Description |
|---|---|---|
| Living Main | 4.47 x 4.36 | Hardwood Floor, Window |
| Dining Main | 4.26 x 4.32 | Hardwood Floor, Window |
| Breakfast Main | 3.04 x 4.26 | Ceramic Floor, W/O To Yard |
| Kitchen Main | 2.89 x 4.14 | Ceramic Floor |
| Family 2nd | 4.57 x 4.63 | |
| Master 2nd | 3.96 x 4.89 | Broadloom, 4 Pc Ensuite, W/I Closet |
| 2nd Br 2nd | 3.68 x 3.96 | Broadloom, Closet, Window |
| 3rd Br 2nd | 3.53 x 3.53 | Broadloom, Closet, Window |
| 4th Br 2nd | 3.65 x 3.59 | Broadloom, Closet, Window |
| XXXXXXXX | XXX XX, XXXX |
XXXX XXX XXXX |
$XXX,XXX |
| XXX XX, XXXX |
XXXXXX XXX XXXX |
$XXX,XXX | |
| XXXXXXXX | XXX XX, XXXX |
XXXXXXX XXX XXXX |
|
| XXX XX, XXXX |
XXXXXX XXX XXXX |
$XXX,XXX |
| XXXXXXXX XXXX | XXX XX, XXXX | $689,000 XXX XXXX |
| XXXXXXXX XXXXXX | XXX XX, XXXX | $709,000 XXX XXXX |
| XXXXXXXX XXXXXXX | XXX XX, XXXX | XXX XXXX |
| XXXXXXXX XXXXXX | XXX XX, XXXX | $749,999 XXX XXXX |

Groh Public School
Elementary: PublicSt Timothy Catholic Elementary School
Elementary: CatholicSt Kateri Tekakwitha Catholic Elementary School
Elementary: CatholicBrigadoon Public School
Elementary: PublicDoon Public School
Elementary: PublicJ W Gerth Public School
Elementary: PublicÉSC Père-René-de-Galinée
Secondary: CatholicPreston High School
Secondary: PublicEastwood Collegiate Institute
Secondary: PublicHuron Heights Secondary School
Secondary: PublicGrand River Collegiate Institute
Secondary: PublicSt Mary's High School
Secondary: Catholic

