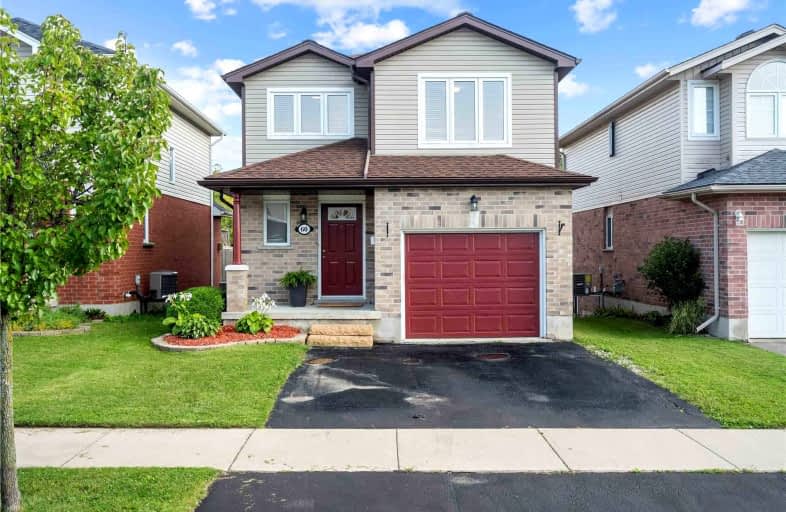
3D Walkthrough

St Mark Catholic Elementary School
Elementary: Catholic
1.20 km
Meadowlane Public School
Elementary: Public
0.91 km
St Paul Catholic Elementary School
Elementary: Catholic
1.75 km
Driftwood Park Public School
Elementary: Public
1.07 km
Westheights Public School
Elementary: Public
1.24 km
W.T. Townshend Public School
Elementary: Public
0.87 km
Forest Heights Collegiate Institute
Secondary: Public
1.63 km
Kitchener Waterloo Collegiate and Vocational School
Secondary: Public
5.14 km
Resurrection Catholic Secondary School
Secondary: Catholic
3.78 km
Huron Heights Secondary School
Secondary: Public
5.03 km
St Mary's High School
Secondary: Catholic
4.55 km
Cameron Heights Collegiate Institute
Secondary: Public
5.12 km













