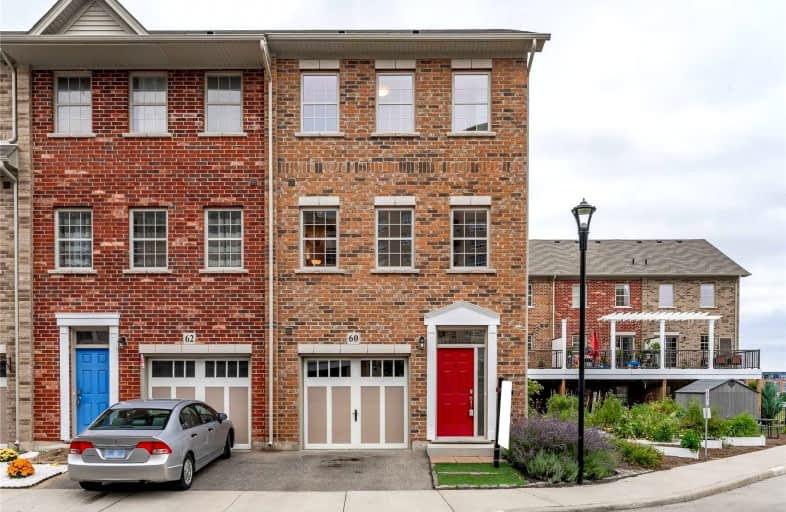
St Teresa Catholic Elementary School
Elementary: Catholic
0.72 km
Prueter Public School
Elementary: Public
0.73 km
St Agnes Catholic Elementary School
Elementary: Catholic
1.59 km
King Edward Public School
Elementary: Public
1.40 km
Margaret Avenue Public School
Elementary: Public
0.28 km
Suddaby Public School
Elementary: Public
1.25 km
Rosemount - U Turn School
Secondary: Public
2.73 km
Kitchener Waterloo Collegiate and Vocational School
Secondary: Public
1.55 km
Bluevale Collegiate Institute
Secondary: Public
1.64 km
Waterloo Collegiate Institute
Secondary: Public
3.67 km
Eastwood Collegiate Institute
Secondary: Public
3.48 km
Cameron Heights Collegiate Institute
Secondary: Public
2.04 km







