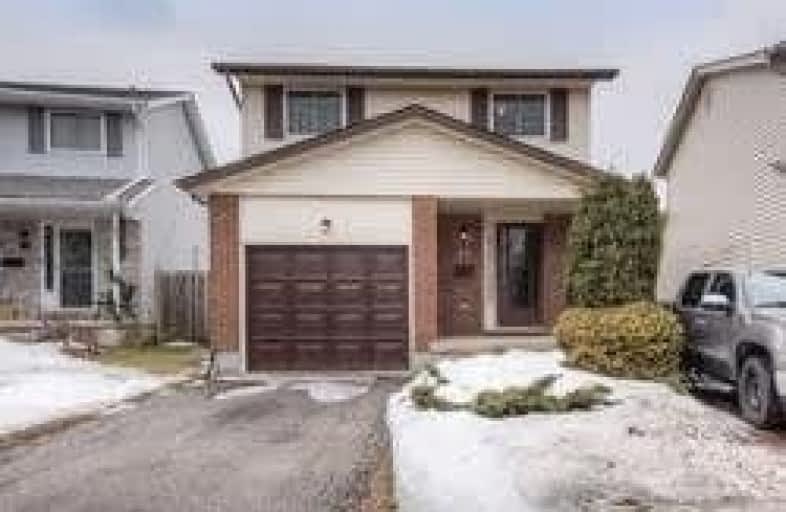
Video Tour

Trillium Public School
Elementary: Public
0.81 km
Monsignor Haller Catholic Elementary School
Elementary: Catholic
1.09 km
Glencairn Public School
Elementary: Public
0.80 km
Laurentian Public School
Elementary: Public
0.58 km
Williamsburg Public School
Elementary: Public
0.95 km
W.T. Townshend Public School
Elementary: Public
1.26 km
Forest Heights Collegiate Institute
Secondary: Public
2.27 km
Kitchener Waterloo Collegiate and Vocational School
Secondary: Public
4.96 km
Eastwood Collegiate Institute
Secondary: Public
4.55 km
Huron Heights Secondary School
Secondary: Public
3.40 km
St Mary's High School
Secondary: Catholic
2.75 km
Cameron Heights Collegiate Institute
Secondary: Public
4.06 km


