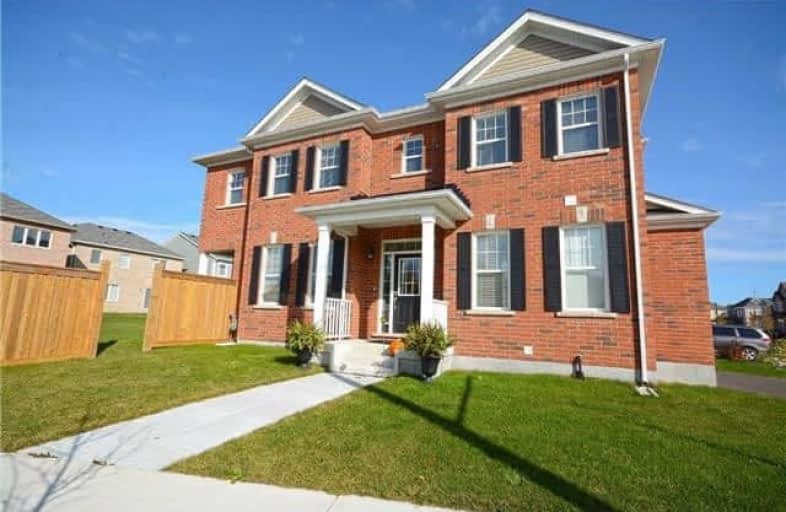
Blessed Sacrament Catholic Elementary School
Elementary: Catholic
2.62 km
Glencairn Public School
Elementary: Public
2.74 km
John Sweeney Catholic Elementary School
Elementary: Catholic
0.19 km
Williamsburg Public School
Elementary: Public
1.90 km
W.T. Townshend Public School
Elementary: Public
2.61 km
Jean Steckle Public School
Elementary: Public
1.15 km
Forest Heights Collegiate Institute
Secondary: Public
4.73 km
Kitchener Waterloo Collegiate and Vocational School
Secondary: Public
7.75 km
Eastwood Collegiate Institute
Secondary: Public
6.68 km
Huron Heights Secondary School
Secondary: Public
2.80 km
St Mary's High School
Secondary: Catholic
4.39 km
Cameron Heights Collegiate Institute
Secondary: Public
6.65 km






