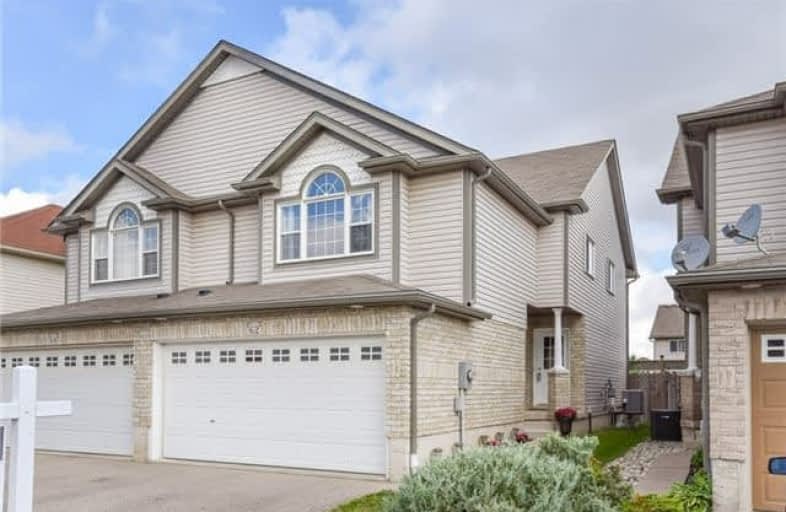Sold on Aug 02, 2018
Note: Property is not currently for sale or for rent.

-
Type: Semi-Detached
-
Style: 2-Storey
-
Size: 1500 sqft
-
Lot Size: 24.61 x 108.86 Feet
-
Age: 6-15 years
-
Taxes: $3,367 per year
-
Days on Site: 8 Days
-
Added: Sep 07, 2019 (1 week on market)
-
Updated:
-
Last Checked: 2 months ago
-
MLS®#: X4201594
-
Listed By: Rego realty inc., brokerage
Beautifully Maintained Large Semi In The Sought-After Huron Park Area Of Kitchener! Immaculately Kept 3-Bed 1.5 Bath Home; Open Concept Main; With Formal Living Room, Dining Area And Bright Kitchen With Ss Appliances And 2Pc Powder Room. Upper Level Offers Large Separate Family Room With Large Windows, 2nd Floor Offers 3 Large Bedrooms Including Master With Large W/I Closet! Shared 4 Pc Bath Also Located 2nd Floor. Unfinished Basement Has Potential To Add ..
Extras
Additional Living Space, Where Insulated Garage Offers A Great Place To Store Your Toys/ Man Cave/ Work Shop. Fenced Back Yard, Convenient Location, Close To Schools Shopping And Easy Hwy Access!
Property Details
Facts for 62 Sophia Crescent, Kitchener
Status
Days on Market: 8
Last Status: Sold
Sold Date: Aug 02, 2018
Closed Date: Sep 28, 2018
Expiry Date: Oct 25, 2018
Sold Price: $447,000
Unavailable Date: Aug 02, 2018
Input Date: Jul 25, 2018
Property
Status: Sale
Property Type: Semi-Detached
Style: 2-Storey
Size (sq ft): 1500
Age: 6-15
Area: Kitchener
Availability Date: Flexible
Assessment Amount: $298,000
Assessment Year: 2018
Inside
Bedrooms: 3
Bathrooms: 2
Kitchens: 1
Rooms: 10
Den/Family Room: Yes
Air Conditioning: Central Air
Fireplace: Yes
Washrooms: 2
Building
Basement: Full
Basement 2: Unfinished
Heat Type: Forced Air
Heat Source: Gas
Exterior: Brick
Elevator: N
Water Supply: Municipal
Special Designation: Unknown
Retirement: N
Parking
Driveway: Pvt Double
Garage Spaces: 2
Garage Type: Attached
Covered Parking Spaces: 2
Total Parking Spaces: 4
Fees
Tax Year: 2018
Tax Legal Description: Lot 108, Plan 58M-374, Kitchener.
Taxes: $3,367
Highlights
Feature: Fenced Yard
Feature: School
Land
Cross Street: Woodbine Ave.
Municipality District: Kitchener
Fronting On: South
Parcel Number: 226071019
Pool: None
Sewer: Sewers
Lot Depth: 108.86 Feet
Lot Frontage: 24.61 Feet
Acres: < .50
Zoning: Residential
Additional Media
- Virtual Tour: https://unbranded.youriguide.com/62_sophia_crescent_kitchener_on
Rooms
Room details for 62 Sophia Crescent, Kitchener
| Type | Dimensions | Description |
|---|---|---|
| Living Main | 4.95 x 3.20 | |
| Dining Main | 2.72 x 2.82 | |
| Kitchen Main | 4.04 x 2.82 | |
| Bathroom Main | - | 2 Pc Bath |
| Family Upper | 4.67 x 5.26 | |
| Master 2nd | 3.89 x 3.28 | W/I Closet |
| 2nd Br 2nd | 3.17 x 2.57 | |
| 3rd Br 2nd | 3.17 x 2.57 | |
| Bathroom 2nd | 2.74 x 2.24 | 4 Pc Bath |
| Other Bsmt | 8.79 x 5.84 |
| XXXXXXXX | XXX XX, XXXX |
XXXX XXX XXXX |
$XXX,XXX |
| XXX XX, XXXX |
XXXXXX XXX XXXX |
$XXX,XXX |
| XXXXXXXX XXXX | XXX XX, XXXX | $447,000 XXX XXXX |
| XXXXXXXX XXXXXX | XXX XX, XXXX | $439,900 XXX XXXX |

Blessed Sacrament Catholic Elementary School
Elementary: CatholicÉÉC Cardinal-Léger
Elementary: CatholicGlencairn Public School
Elementary: PublicJohn Sweeney Catholic Elementary School
Elementary: CatholicWilliamsburg Public School
Elementary: PublicJean Steckle Public School
Elementary: PublicForest Heights Collegiate Institute
Secondary: PublicKitchener Waterloo Collegiate and Vocational School
Secondary: PublicEastwood Collegiate Institute
Secondary: PublicHuron Heights Secondary School
Secondary: PublicSt Mary's High School
Secondary: CatholicCameron Heights Collegiate Institute
Secondary: Public

