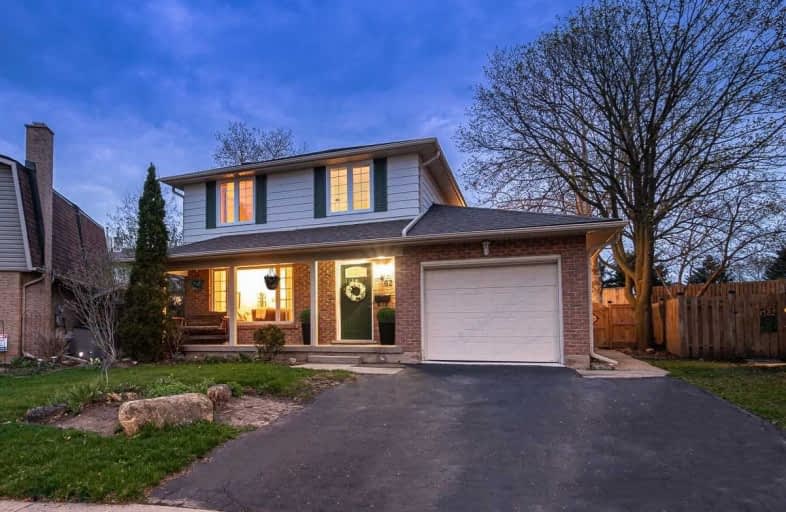
Groh Public School
Elementary: Public
2.32 km
St Timothy Catholic Elementary School
Elementary: Catholic
0.64 km
Pioneer Park Public School
Elementary: Public
0.52 km
St Kateri Tekakwitha Catholic Elementary School
Elementary: Catholic
0.29 km
Brigadoon Public School
Elementary: Public
1.17 km
J W Gerth Public School
Elementary: Public
1.15 km
Rosemount - U Turn School
Secondary: Public
7.77 km
Eastwood Collegiate Institute
Secondary: Public
5.34 km
Huron Heights Secondary School
Secondary: Public
1.63 km
Grand River Collegiate Institute
Secondary: Public
7.21 km
St Mary's High School
Secondary: Catholic
3.50 km
Cameron Heights Collegiate Institute
Secondary: Public
6.45 km






