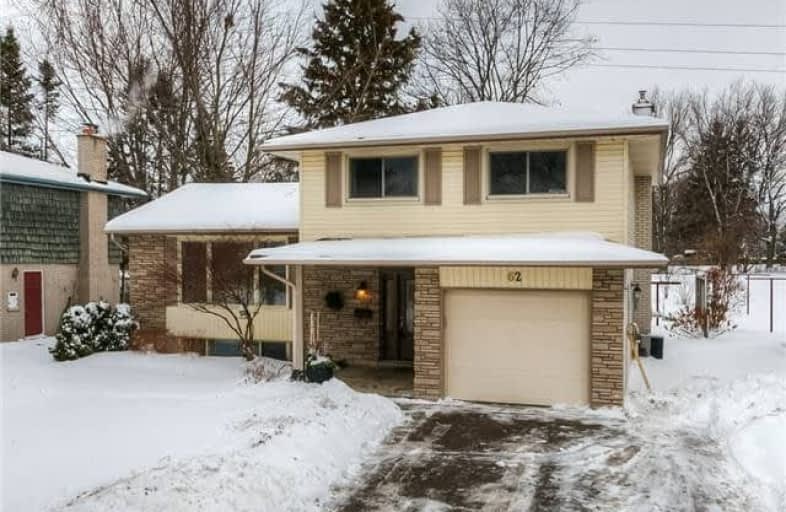Sold on Jan 16, 2018
Note: Property is not currently for sale or for rent.

-
Type: Detached
-
Style: Sidesplit 3
-
Size: 1100 sqft
-
Lot Size: 54 x 122.33 Feet
-
Age: 51-99 years
-
Taxes: $3,484 per year
-
Days on Site: 1 Days
-
Added: Sep 07, 2019 (1 day on market)
-
Updated:
-
Last Checked: 2 months ago
-
MLS®#: X4020595
-
Listed By: Re/max twin city realty inc. brokerage
Amazing Family Home Located In Stanley Park, Close To Schools And Shopping With Easy Access To Highways! Welcome To 62 Wayne Drive! This 4 Bedroom, 2 Bath Home Is Located On A Quiet Street, Backs Onto A Walking Trail And Has A Finished Basement. This Side-Split Home Offers Plenty Of Great Space. On The Mid-Level There's A Living Room, Dining Room And Eat-In Kitchen.
Extras
On The Upper Level There Are 3 Bedrooms And An Updated 5-Piece Bathroom With Double Sinks And Shower/Tub Combo. Our Favourite Room Is The Main Level Family Room. It Boasts A Gas Firepl**Interboard Listing: Kitchener - Waterloo R.E. Assoc**
Property Details
Facts for 62 Wayne Drive, Kitchener
Status
Days on Market: 1
Last Status: Sold
Sold Date: Jan 16, 2018
Closed Date: Mar 29, 2018
Expiry Date: Mar 31, 2018
Sold Price: $490,000
Unavailable Date: Jan 16, 2018
Input Date: Jan 15, 2018
Prior LSC: Listing with no contract changes
Property
Status: Sale
Property Type: Detached
Style: Sidesplit 3
Size (sq ft): 1100
Age: 51-99
Area: Kitchener
Availability Date: Flexible
Assessment Amount: $302,250
Assessment Year: 2018
Inside
Bedrooms: 3
Bedrooms Plus: 1
Bathrooms: 2
Kitchens: 1
Rooms: 7
Den/Family Room: Yes
Air Conditioning: Central Air
Fireplace: Yes
Laundry Level: Lower
Central Vacuum: N
Washrooms: 2
Building
Basement: Part Bsmt
Heat Type: Forced Air
Heat Source: Gas
Exterior: Brick
Exterior: Vinyl Siding
Elevator: N
UFFI: No
Water Supply: Municipal
Special Designation: Unknown
Parking
Driveway: Pvt Double
Garage Spaces: 1
Garage Type: Attached
Covered Parking Spaces: 4
Total Parking Spaces: 5
Fees
Tax Year: 2017
Tax Legal Description: Lt 36 Pl 1197 Kitchener; S/T 325975; Kitchner
Taxes: $3,484
Highlights
Feature: Grnbelt/Cons
Feature: Library
Feature: Park
Feature: Public Transit
Feature: Rec Centre
Feature: Skiing
Land
Cross Street: River Rd E To Kenora
Municipality District: Kitchener
Fronting On: North
Parcel Number: 225530044
Pool: None
Sewer: Sewers
Lot Depth: 122.33 Feet
Lot Frontage: 54 Feet
Lot Irregularities: 122.33Ft*54.09Ft*124.
Acres: < .50
Zoning: Residential
Waterfront: None
Additional Media
- Virtual Tour: https://mls.youriguide.com/62_wayne_dr_kitchener_on
Rooms
Room details for 62 Wayne Drive, Kitchener
| Type | Dimensions | Description |
|---|---|---|
| Family Main | 5.48 x 3.19 | |
| Living Main | 5.75 x 3.50 | |
| Kitchen Main | 3.69 x 3.19 | |
| Dining Main | 2.60 x 3.31 | |
| Br 2nd | 2.91 x 5.04 | |
| Master 2nd | 3.24 x 5.04 | |
| Br 2nd | 3.34 x 3.32 | |
| Br In Betwn | 3.06 x 3.06 | |
| Rec In Betwn | 5.61 x 3.42 | |
| Laundry In Betwn | 3.36 x 3.06 |
| XXXXXXXX | XXX XX, XXXX |
XXXX XXX XXXX |
$XXX,XXX |
| XXX XX, XXXX |
XXXXXX XXX XXXX |
$XXX,XXX |
| XXXXXXXX XXXX | XXX XX, XXXX | $490,000 XXX XXXX |
| XXXXXXXX XXXXXX | XXX XX, XXXX | $425,000 XXX XXXX |

Canadian Martyrs Catholic Elementary School
Elementary: CatholicSt Daniel Catholic Elementary School
Elementary: CatholicCrestview Public School
Elementary: PublicStanley Park Public School
Elementary: PublicSunnyside Public School
Elementary: PublicFranklin Public School
Elementary: PublicRosemount - U Turn School
Secondary: PublicEastwood Collegiate Institute
Secondary: PublicHuron Heights Secondary School
Secondary: PublicGrand River Collegiate Institute
Secondary: PublicSt Mary's High School
Secondary: CatholicCameron Heights Collegiate Institute
Secondary: Public

