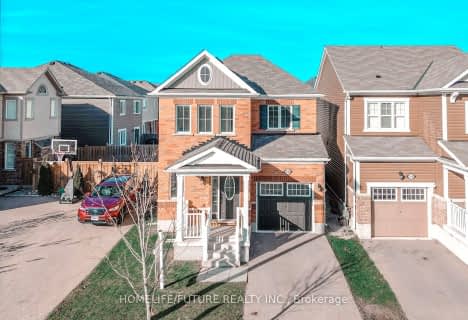
Blessed Sacrament Catholic Elementary School
Elementary: Catholic
2.40 km
ÉÉC Cardinal-Léger
Elementary: Catholic
2.46 km
Glencairn Public School
Elementary: Public
2.87 km
John Sweeney Catholic Elementary School
Elementary: Catholic
1.29 km
Williamsburg Public School
Elementary: Public
2.58 km
Jean Steckle Public School
Elementary: Public
0.33 km
Forest Heights Collegiate Institute
Secondary: Public
5.43 km
Kitchener Waterloo Collegiate and Vocational School
Secondary: Public
8.07 km
Eastwood Collegiate Institute
Secondary: Public
6.31 km
Huron Heights Secondary School
Secondary: Public
1.73 km
St Mary's High School
Secondary: Catholic
3.95 km
Cameron Heights Collegiate Institute
Secondary: Public
6.61 km












