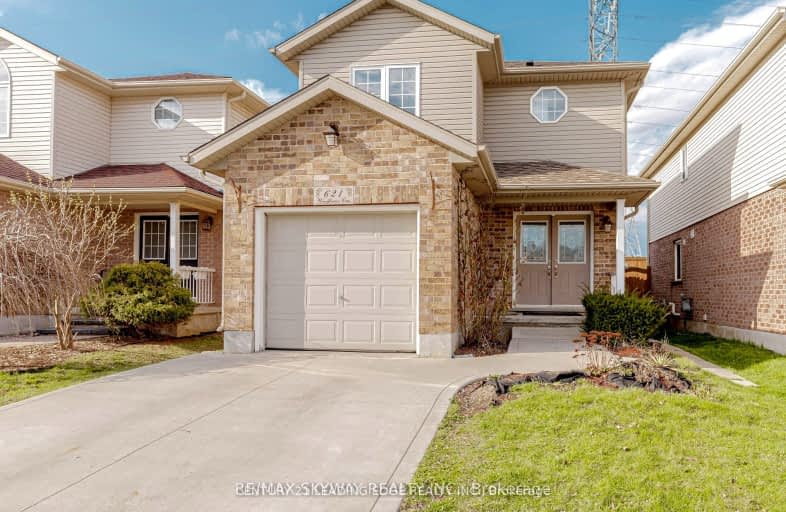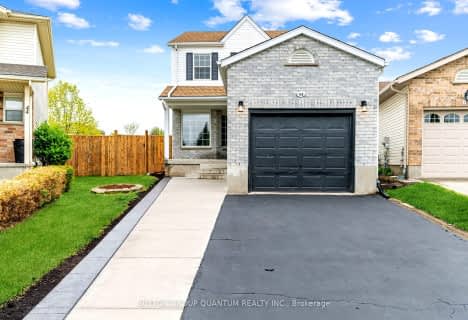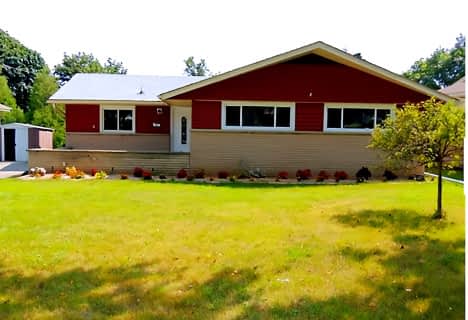Somewhat Walkable
- Some errands can be accomplished on foot.
Some Transit
- Most errands require a car.
Somewhat Bikeable
- Most errands require a car.

St Mark Catholic Elementary School
Elementary: CatholicMeadowlane Public School
Elementary: PublicSt Paul Catholic Elementary School
Elementary: CatholicDriftwood Park Public School
Elementary: PublicWestheights Public School
Elementary: PublicW.T. Townshend Public School
Elementary: PublicForest Heights Collegiate Institute
Secondary: PublicKitchener Waterloo Collegiate and Vocational School
Secondary: PublicResurrection Catholic Secondary School
Secondary: CatholicHuron Heights Secondary School
Secondary: PublicSt Mary's High School
Secondary: CatholicCameron Heights Collegiate Institute
Secondary: Public-
Lynnvalley Park
Kitchener ON 0.44km -
Cedar Crest Park
Driftwood Dr, Kitchener ON 1.57km -
Laurentian Park
Westmount Rd E, Kitchener ON 1.65km
-
TD Bank Financial Group
1187 Fischer Hallman Rd (at Max Becker Dr), Kitchener ON N2E 4H9 2km -
Scotiabank
525 Highland Rd W, Kitchener ON N2M 5K1 2.36km -
Scotiabank
491 Highland Rd W (at Westmount Rd. W.), Kitchener ON N2M 5K2 2.38km
- 3 bath
- 3 bed
- 1500 sqft
Upper-48 White Sands Court, Kitchener, Ontario • N2E 3S4 • Kitchener














