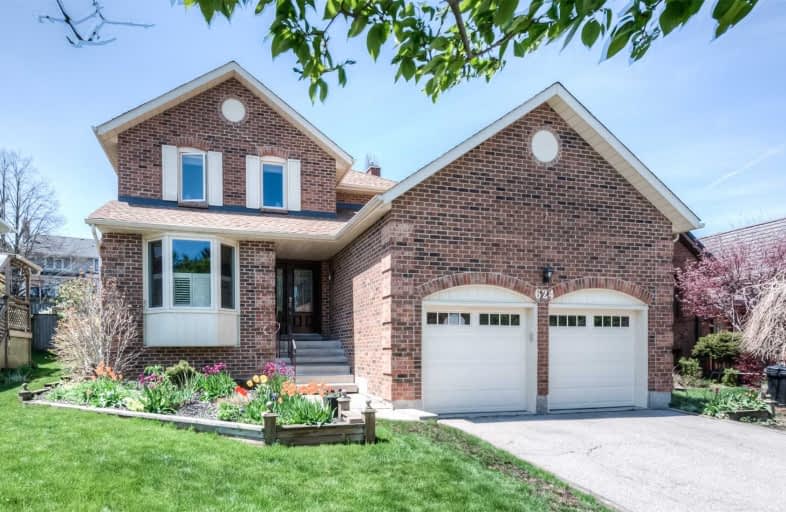Sold on Jul 09, 2019
Note: Property is not currently for sale or for rent.

-
Type: Detached
-
Style: 2-Storey
-
Size: 2000 sqft
-
Lot Size: 53.15 x 0 Feet
-
Age: 31-50 years
-
Taxes: $5,343 per year
-
Days on Site: 21 Days
-
Added: Sep 07, 2019 (3 weeks on market)
-
Updated:
-
Last Checked: 3 months ago
-
MLS®#: X4490814
-
Listed By: Shaw realty group inc., brokerage
Plenty Of Upgrades! Country-Like Setting Close To Walking Trails Along The Grand River And Minutes From The 401. Dbl Car Garage (2015) W/ 4 Car Asphalt Driveway. Upgraded Staircase (2012), Main Floor Laundry, Gas Fireplace. Custom Kitchen (2012) W/ Gas Stove, Quartz Countertop, Stainles Steel Appliances. Freshly Painted 4 Bedroom. Inground Heated Pool W/ Heater Replaced And Safety Cover (2009).
Property Details
Facts for 624 Mill Park Drive, Kitchener
Status
Days on Market: 21
Last Status: Sold
Sold Date: Jul 09, 2019
Closed Date: Aug 15, 2019
Expiry Date: Aug 17, 2019
Sold Price: $670,000
Unavailable Date: Jul 09, 2019
Input Date: Jun 19, 2019
Property
Status: Sale
Property Type: Detached
Style: 2-Storey
Size (sq ft): 2000
Age: 31-50
Area: Kitchener
Availability Date: Flexible
Assessment Amount: $512,000
Assessment Year: 2019
Inside
Bedrooms: 4
Bathrooms: 3
Kitchens: 1
Rooms: 3
Den/Family Room: Yes
Air Conditioning: Central Air
Fireplace: Yes
Washrooms: 3
Building
Basement: Finished
Basement 2: Full
Heat Type: Forced Air
Heat Source: Gas
Exterior: Brick
Water Supply: Municipal
Special Designation: Unknown
Parking
Driveway: Pvt Double
Garage Spaces: 2
Garage Type: Attached
Covered Parking Spaces: 4
Total Parking Spaces: 6
Fees
Tax Year: 2019
Tax Legal Description: Lt 81 Pl 1487 Kitchener S/T Right In 805796; Kitch
Taxes: $5,343
Highlights
Feature: Grnbelt/Cons
Feature: Park
Feature: Place Of Worship
Feature: Public Transit
Feature: Rec Centre
Feature: School
Land
Cross Street: Old Mill Rd
Municipality District: Kitchener
Fronting On: East
Parcel Number: 226250186
Pool: Inground
Sewer: Sewers
Lot Frontage: 53.15 Feet
Lot Irregularities: Pie Shape
Acres: < .50
Zoning: Residential
Rooms
Room details for 624 Mill Park Drive, Kitchener
| Type | Dimensions | Description |
|---|---|---|
| Kitchen Main | 5.31 x 3.28 | |
| Living Main | 3.17 x 7.80 | |
| Laundry Main | - | |
| Family Main | - | |
| Br 2nd | 3.23 x 3.51 | |
| Br 2nd | 3.00 x 3.45 | |
| Br 2nd | 3.35 x 3.33 | |
| Master 2nd | 5.26 x 3.42 | |
| Bathroom 2nd | - | 4 Pc Bath |
| Other 2nd | - | 4 Pc Ensuite |
| Rec Bsmt | 3.20 x 8.13 | |
| Other Bsmt | 2.72 x 3.07 |
| XXXXXXXX | XXX XX, XXXX |
XXXX XXX XXXX |
$XXX,XXX |
| XXX XX, XXXX |
XXXXXX XXX XXXX |
$XXX,XXX |
| XXXXXXXX XXXX | XXX XX, XXXX | $670,000 XXX XXXX |
| XXXXXXXX XXXXXX | XXX XX, XXXX | $679,900 XXX XXXX |

Groh Public School
Elementary: PublicSt Timothy Catholic Elementary School
Elementary: CatholicPioneer Park Public School
Elementary: PublicSt Kateri Tekakwitha Catholic Elementary School
Elementary: CatholicDoon Public School
Elementary: PublicJ W Gerth Public School
Elementary: PublicÉSC Père-René-de-Galinée
Secondary: CatholicPreston High School
Secondary: PublicEastwood Collegiate Institute
Secondary: PublicHuron Heights Secondary School
Secondary: PublicGrand River Collegiate Institute
Secondary: PublicSt Mary's High School
Secondary: Catholic

