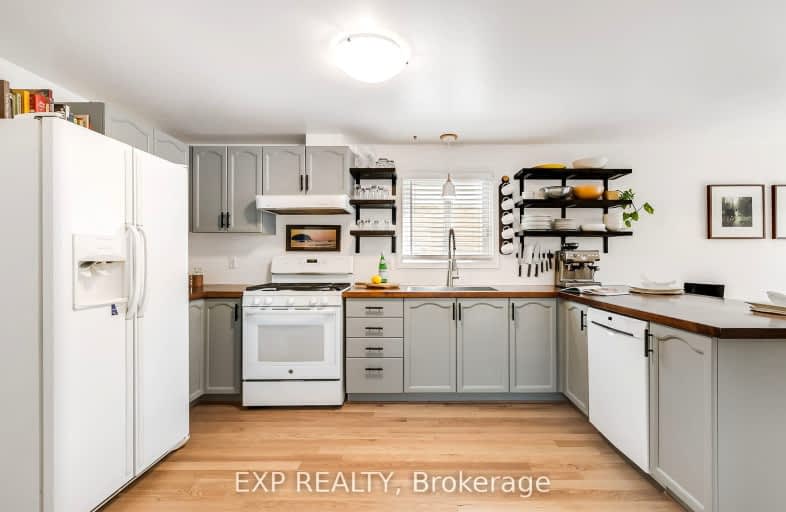Car-Dependent
- Most errands require a car.
47
/100
Some Transit
- Most errands require a car.
46
/100
Bikeable
- Some errands can be accomplished on bike.
54
/100

Trillium Public School
Elementary: Public
0.79 km
Monsignor Haller Catholic Elementary School
Elementary: Catholic
0.96 km
Blessed Sacrament Catholic Elementary School
Elementary: Catholic
1.17 km
Glencairn Public School
Elementary: Public
0.41 km
Laurentian Public School
Elementary: Public
0.78 km
Williamsburg Public School
Elementary: Public
1.02 km
Forest Heights Collegiate Institute
Secondary: Public
2.62 km
Kitchener Waterloo Collegiate and Vocational School
Secondary: Public
5.10 km
Eastwood Collegiate Institute
Secondary: Public
4.35 km
Huron Heights Secondary School
Secondary: Public
3.03 km
St Mary's High School
Secondary: Catholic
2.42 km
Cameron Heights Collegiate Institute
Secondary: Public
4.00 km














