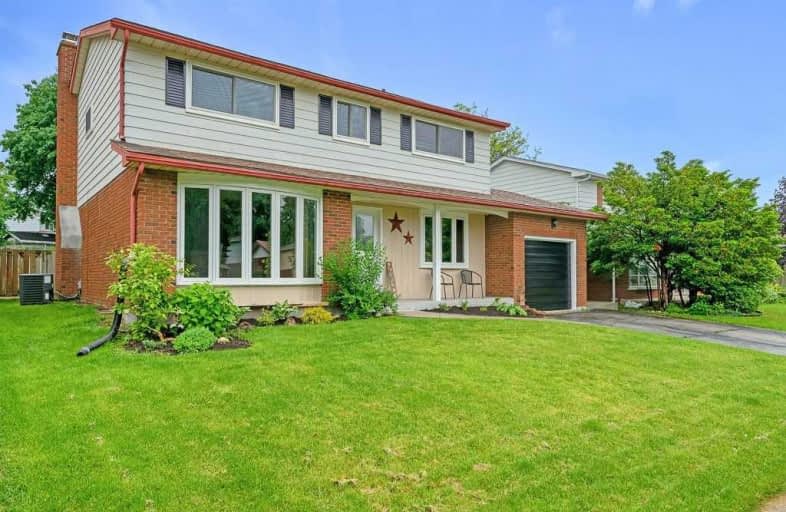
St Mark Catholic Elementary School
Elementary: Catholic
0.73 km
Meadowlane Public School
Elementary: Public
0.38 km
St Paul Catholic Elementary School
Elementary: Catholic
0.87 km
Southridge Public School
Elementary: Public
1.19 km
Westheights Public School
Elementary: Public
1.04 km
W.T. Townshend Public School
Elementary: Public
1.48 km
Forest Heights Collegiate Institute
Secondary: Public
0.73 km
Kitchener Waterloo Collegiate and Vocational School
Secondary: Public
4.22 km
Bluevale Collegiate Institute
Secondary: Public
6.50 km
Resurrection Catholic Secondary School
Secondary: Catholic
3.15 km
St Mary's High School
Secondary: Catholic
4.24 km
Cameron Heights Collegiate Institute
Secondary: Public
4.35 km



