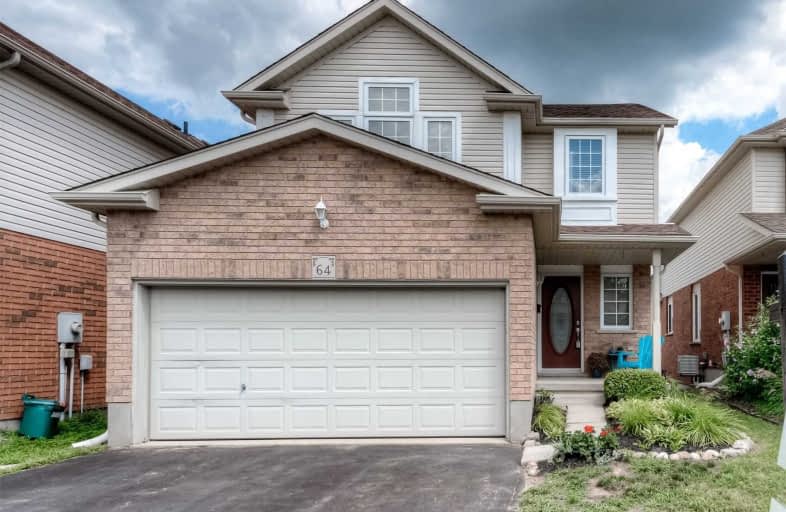Sold on Aug 25, 2020
Note: Property is not currently for sale or for rent.

-
Type: Detached
-
Style: 2-Storey
-
Lot Size: 31.99 x 144.36 Feet
-
Age: No Data
-
Taxes: $4,013 per year
-
Days on Site: 15 Days
-
Added: Aug 10, 2020 (2 weeks on market)
-
Updated:
-
Last Checked: 3 months ago
-
MLS®#: X4865617
-
Listed By: Rego realty inc., brokerage
Spectacular Family Home In Desirable Doon Neighbourhood! This Beautiful 2-Storey 3 Bdrm Detached Home Welcomes You With A Brick Exterior, Double Car Garage, Prvt Dble Wide Driveway And Covered Entryway. The True Beauty Of This Home Is The Open Concept Living Space, Which Makes This The Perfect Home For The Growing Family Or An Entertainer's Dream. 2nd Storey Master With Wic, 4 Pc Ensuite, 2 Large Bdrms, 4 Pc Bath. Walk Out Finished Basement
Extras
Fridge, Stove, Dishwasher, Hood Range, Microwave, Washer, Dryer, A/C, Water Softener
Property Details
Facts for 64 Steepleridge Street, Kitchener
Status
Days on Market: 15
Last Status: Sold
Sold Date: Aug 25, 2020
Closed Date: Sep 11, 2020
Expiry Date: Oct 30, 2020
Sold Price: $645,000
Unavailable Date: Aug 25, 2020
Input Date: Aug 11, 2020
Property
Status: Sale
Property Type: Detached
Style: 2-Storey
Area: Kitchener
Inside
Bedrooms: 3
Bathrooms: 4
Kitchens: 1
Rooms: 9
Den/Family Room: No
Air Conditioning: Central Air
Fireplace: Yes
Washrooms: 4
Building
Basement: Fin W/O
Heat Type: Forced Air
Heat Source: Gas
Exterior: Brick
Exterior: Vinyl Siding
Water Supply: Municipal
Special Designation: Unknown
Parking
Driveway: Pvt Double
Garage Spaces: 2
Garage Type: Attached
Covered Parking Spaces: 2
Total Parking Spaces: 4
Fees
Tax Year: 2020
Tax Legal Description: Lot 127, Plan 58M-324, Kitchener. S/T Ease On Pt 6
Taxes: $4,013
Land
Cross Street: Doon South And Steep
Municipality District: Kitchener
Fronting On: South
Parcel Number: 227341682
Pool: None
Sewer: Sewers
Lot Depth: 144.36 Feet
Lot Frontage: 31.99 Feet
Acres: < .50
Zoning: Res
Additional Media
- Virtual Tour: https://unbranded.youriguide.com/64_steepleridge_st_kitchener_on
Rooms
Room details for 64 Steepleridge Street, Kitchener
| Type | Dimensions | Description |
|---|---|---|
| Bathroom Main | 2.34 x 0.86 | 2 Pc Bath |
| Dining Main | 3.25 x 2.92 | |
| Kitchen Main | 3.53 x 3.05 | |
| Living Main | 3.33 x 3.89 | |
| Bathroom 2nd | 1.47 x 2.51 | 4 Pc Bath |
| Bathroom 2nd | 1.75 x 2.54 | 4 Pc Ensuite |
| Br 2nd | 3.23 x 3.35 | |
| Br 2nd | 3.23 x 3.56 | |
| Master 2nd | 4.17 x 4.32 | |
| Bathroom Bsmt | - | 3 Pc Bath |
| Laundry Bsmt | 4.24 x 3.30 | |
| Rec Bsmt | 4.24 x 6.65 |
| XXXXXXXX | XXX XX, XXXX |
XXXX XXX XXXX |
$XXX,XXX |
| XXX XX, XXXX |
XXXXXX XXX XXXX |
$XXX,XXX |
| XXXXXXXX XXXX | XXX XX, XXXX | $645,000 XXX XXXX |
| XXXXXXXX XXXXXX | XXX XX, XXXX | $599,900 XXX XXXX |

Groh Public School
Elementary: PublicSt Timothy Catholic Elementary School
Elementary: CatholicPioneer Park Public School
Elementary: PublicBrigadoon Public School
Elementary: PublicDoon Public School
Elementary: PublicJ W Gerth Public School
Elementary: PublicÉSC Père-René-de-Galinée
Secondary: CatholicPreston High School
Secondary: PublicEastwood Collegiate Institute
Secondary: PublicHuron Heights Secondary School
Secondary: PublicGrand River Collegiate Institute
Secondary: PublicSt Mary's High School
Secondary: Catholic- — bath
- — bed
152 Anvil Street East, Kitchener, Ontario • N2P 1Y3 • Kitchener



