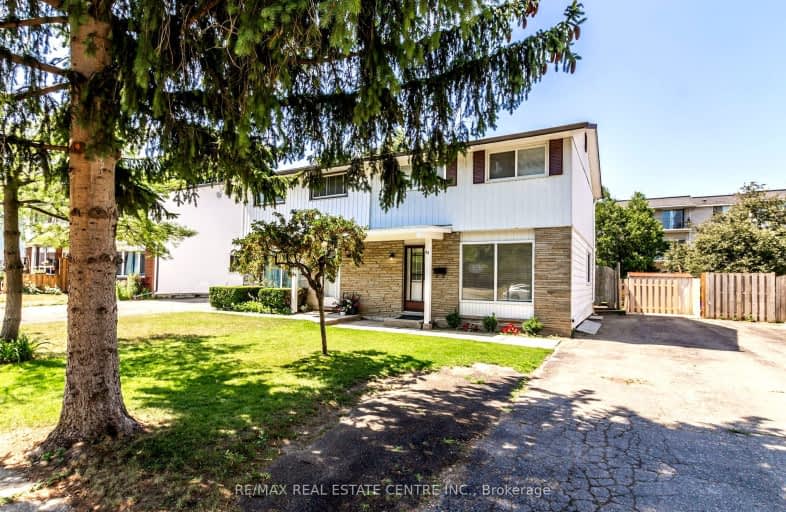Very Walkable
- Most errands can be accomplished on foot.
80
/100
Good Transit
- Some errands can be accomplished by public transportation.
69
/100
Bikeable
- Some errands can be accomplished on bike.
67
/100

Rockway Public School
Elementary: Public
1.46 km
St Aloysius Catholic Elementary School
Elementary: Catholic
0.82 km
Howard Robertson Public School
Elementary: Public
1.79 km
Sunnyside Public School
Elementary: Public
1.61 km
Wilson Avenue Public School
Elementary: Public
0.60 km
Franklin Public School
Elementary: Public
2.49 km
Rosemount - U Turn School
Secondary: Public
4.53 km
Eastwood Collegiate Institute
Secondary: Public
2.19 km
Huron Heights Secondary School
Secondary: Public
3.34 km
Grand River Collegiate Institute
Secondary: Public
4.04 km
St Mary's High School
Secondary: Catholic
1.68 km
Cameron Heights Collegiate Institute
Secondary: Public
3.67 km
-
Midland Park
Midland Dr (Dooley Dr), Kitchener ON 2.84km -
Lion's Park
20 Rittenhouse Rd (at Block Line Rd.), Kitchener ON N2E 2M9 2.94km -
McLennan Dog Park
901 Ottawa St S, Kitchener ON 2.98km
-
Scotiabank
199 Broadway St, Kitchener ON N2C 2H5 0.94km -
Localcoin Bitcoin ATM - Little Short Stop - King St E
3014 King St E, Kitchener ON N2A 1B3 1.6km -
Gignac Financial
1454 King St E, Kitchener ON N2G 2N7 2.35km








