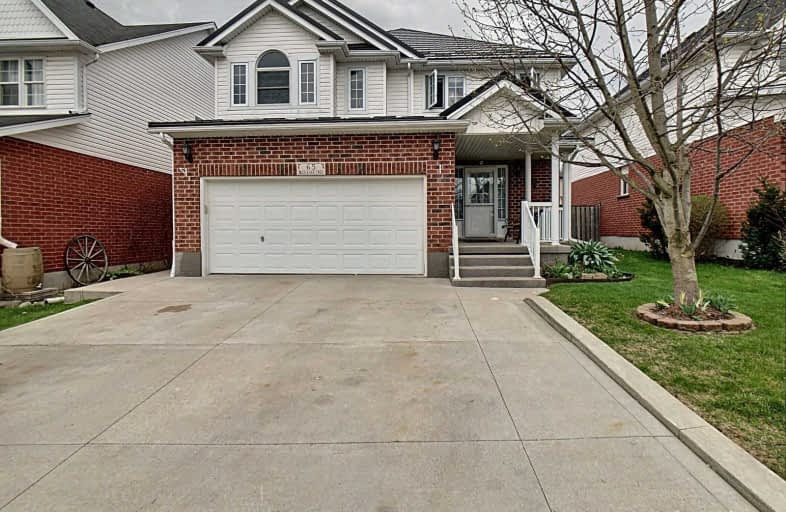Sold on May 28, 2019
Note: Property is not currently for sale or for rent.

-
Type: Detached
-
Style: 2-Storey
-
Size: 2000 sqft
-
Lot Size: 40 x 116.4 Feet
-
Age: 16-30 years
-
Taxes: $4,587 per year
-
Days on Site: 14 Days
-
Added: Sep 07, 2019 (2 weeks on market)
-
Updated:
-
Last Checked: 3 months ago
-
MLS®#: X4449463
-
Listed By: Purplebricks, brokerage
Original Owners, Includes: Steel Roof (2017), Over-Size 2-Car Garage, Fully-Insulated With Double Over-Lay Storage, Finished Basement (2017) With Sound Proofing In Rec Room, Significant Insulation Upgrade (2017), 10' X 10' Vinyl Shed, 14' X 20' Composite Deck With 12' X 14' Cabana, Basement Has Egress Windows, Concrete Driveway, Under Cabinet Lighting In Kitchen And Laundry, Upgraded Trim And Doors On Main And Upper Levels.
Property Details
Facts for 65 Blue Lace Crescent, Kitchener
Status
Days on Market: 14
Last Status: Sold
Sold Date: May 28, 2019
Closed Date: Jul 04, 2019
Expiry Date: Sep 13, 2019
Sold Price: $625,000
Unavailable Date: May 28, 2019
Input Date: May 14, 2019
Property
Status: Sale
Property Type: Detached
Style: 2-Storey
Size (sq ft): 2000
Age: 16-30
Area: Kitchener
Availability Date: Flex
Inside
Bedrooms: 4
Bathrooms: 4
Kitchens: 1
Rooms: 8
Den/Family Room: No
Air Conditioning: Central Air
Fireplace: No
Laundry Level: Main
Central Vacuum: Y
Washrooms: 4
Building
Basement: Finished
Heat Type: Forced Air
Heat Source: Gas
Exterior: Brick
Exterior: Vinyl Siding
Water Supply: Municipal
Special Designation: Unknown
Parking
Driveway: Private
Garage Spaces: 2
Garage Type: Built-In
Covered Parking Spaces: 2
Total Parking Spaces: 4
Fees
Tax Year: 2018
Tax Legal Description: Part Of Block 7, Plan 58M-209, Designated As Part
Taxes: $4,587
Land
Cross Street: Fischer-Hallman Rd &
Municipality District: Kitchener
Fronting On: South
Pool: None
Sewer: Sewers
Lot Depth: 116.4 Feet
Lot Frontage: 40 Feet
Acres: < .50
Rooms
Room details for 65 Blue Lace Crescent, Kitchener
| Type | Dimensions | Description |
|---|---|---|
| Dining Main | 3.12 x 4.06 | |
| Kitchen Main | 3.18 x 5.13 | |
| Laundry Main | 1.98 x 3.20 | |
| Living Main | 3.28 x 7.59 | |
| Master 2nd | 3.58 x 5.82 | |
| 2nd Br 2nd | 3.28 x 3.96 | |
| 3rd Br 2nd | 3.84 x 4.09 | |
| 4th Br 2nd | 4.24 x 5.31 | |
| Other Bsmt | 3.10 x 5.99 | |
| Rec Bsmt | 3.99 x 7.70 |
| XXXXXXXX | XXX XX, XXXX |
XXXX XXX XXXX |
$XXX,XXX |
| XXX XX, XXXX |
XXXXXX XXX XXXX |
$XXX,XXX |
| XXXXXXXX XXXX | XXX XX, XXXX | $625,000 XXX XXXX |
| XXXXXXXX XXXXXX | XXX XX, XXXX | $629,900 XXX XXXX |

Trillium Public School
Elementary: PublicMeadowlane Public School
Elementary: PublicSt Paul Catholic Elementary School
Elementary: CatholicLaurentian Public School
Elementary: PublicWilliamsburg Public School
Elementary: PublicW.T. Townshend Public School
Elementary: PublicForest Heights Collegiate Institute
Secondary: PublicKitchener Waterloo Collegiate and Vocational School
Secondary: PublicResurrection Catholic Secondary School
Secondary: CatholicHuron Heights Secondary School
Secondary: PublicSt Mary's High School
Secondary: CatholicCameron Heights Collegiate Institute
Secondary: Public

