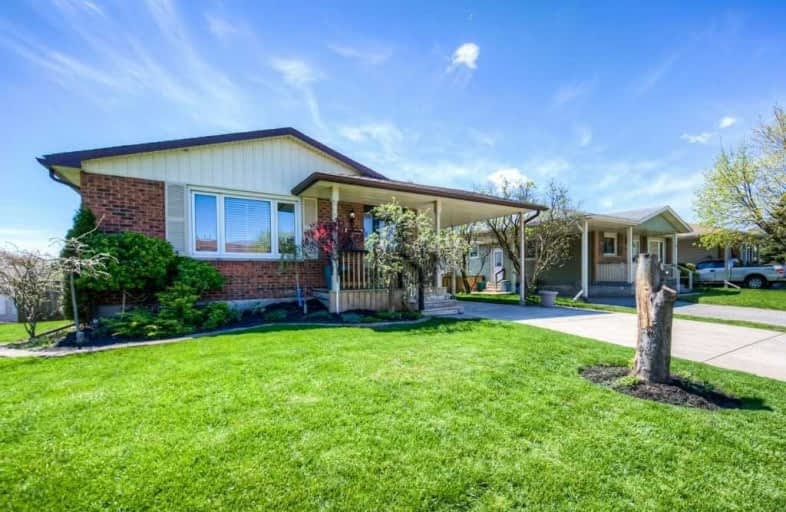
St Timothy Catholic Elementary School
Elementary: Catholic
1.11 km
Country Hills Public School
Elementary: Public
2.44 km
Pioneer Park Public School
Elementary: Public
0.51 km
St Kateri Tekakwitha Catholic Elementary School
Elementary: Catholic
0.45 km
Brigadoon Public School
Elementary: Public
1.54 km
J W Gerth Public School
Elementary: Public
1.76 km
Rosemount - U Turn School
Secondary: Public
7.20 km
Eastwood Collegiate Institute
Secondary: Public
4.75 km
Huron Heights Secondary School
Secondary: Public
1.38 km
Grand River Collegiate Institute
Secondary: Public
6.71 km
St Mary's High School
Secondary: Catholic
2.89 km
Cameron Heights Collegiate Institute
Secondary: Public
5.84 km




