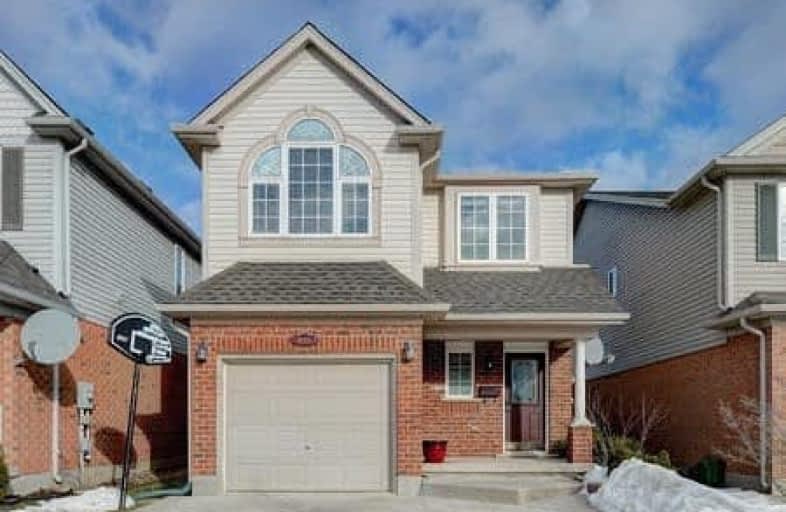
Trillium Public School
Elementary: Public
1.91 km
Glencairn Public School
Elementary: Public
1.48 km
Laurentian Public School
Elementary: Public
1.67 km
John Sweeney Catholic Elementary School
Elementary: Catholic
1.97 km
Williamsburg Public School
Elementary: Public
0.19 km
W.T. Townshend Public School
Elementary: Public
0.96 km
Forest Heights Collegiate Institute
Secondary: Public
2.94 km
Kitchener Waterloo Collegiate and Vocational School
Secondary: Public
6.00 km
Resurrection Catholic Secondary School
Secondary: Catholic
5.47 km
Huron Heights Secondary School
Secondary: Public
3.27 km
St Mary's High School
Secondary: Catholic
3.53 km
Cameron Heights Collegiate Institute
Secondary: Public
5.17 km



