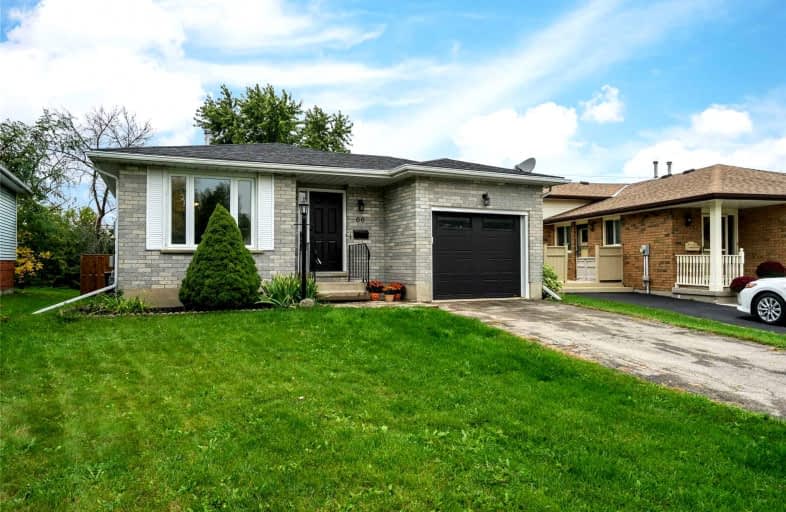
St Mark Catholic Elementary School
Elementary: Catholic
0.98 km
John Darling Public School
Elementary: Public
0.80 km
Driftwood Park Public School
Elementary: Public
1.25 km
St Dominic Savio Catholic Elementary School
Elementary: Catholic
0.94 km
Westheights Public School
Elementary: Public
0.86 km
Sandhills Public School
Elementary: Public
0.79 km
St David Catholic Secondary School
Secondary: Catholic
6.56 km
Forest Heights Collegiate Institute
Secondary: Public
1.52 km
Kitchener Waterloo Collegiate and Vocational School
Secondary: Public
4.22 km
Waterloo Collegiate Institute
Secondary: Public
6.03 km
Resurrection Catholic Secondary School
Secondary: Catholic
1.76 km
Cameron Heights Collegiate Institute
Secondary: Public
5.23 km




