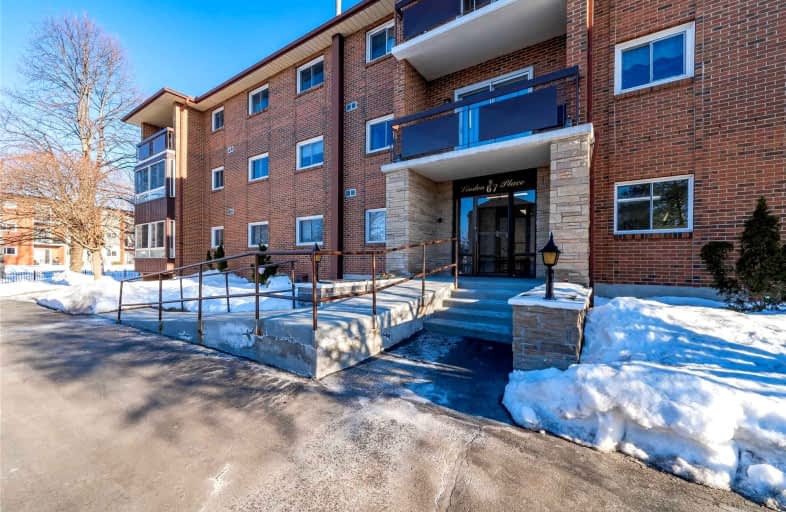Very Walkable
- Most errands can be accomplished on foot.
Good Transit
- Some errands can be accomplished by public transportation.
Very Bikeable
- Most errands can be accomplished on bike.

Mackenzie King Public School
Elementary: PublicCanadian Martyrs Catholic Elementary School
Elementary: CatholicSt Daniel Catholic Elementary School
Elementary: CatholicCrestview Public School
Elementary: PublicStanley Park Public School
Elementary: PublicFranklin Public School
Elementary: PublicRosemount - U Turn School
Secondary: PublicBluevale Collegiate Institute
Secondary: PublicEastwood Collegiate Institute
Secondary: PublicGrand River Collegiate Institute
Secondary: PublicSt Mary's High School
Secondary: CatholicCameron Heights Collegiate Institute
Secondary: Public-
Eby Park
127 Holborn Dr, Kitchener ON 0.61km -
Midland Park
Midland Dr (Dooley Dr), Kitchener ON 0.69km -
Safe Play Playground Inspections
295 Kenneth Ave, Kitchener ON N2A 1W5 1.29km
-
Scotiabank
501 Krug St (Krug St.), Kitchener ON N2B 1L3 1.33km -
TD Bank Financial Group
871 Victoria St N, Kitchener ON N2B 3S4 1.98km -
RBC Royal Bank
900 Fairway Cres (at Lackner Rd.), Kitchener ON N2A 0A1 2.74km
- 2 bath
- 2 bed
- 800 sqft
808-260 Sheldon Avenue North, Kitchener, Ontario • N2H 6P2 • Kitchener
- 1 bath
- 2 bed
- 1000 sqft
504-1414 King Street East, Kitchener, Ontario • N2G 4T8 • Kitchener
- 1 bath
- 2 bed
- 900 sqft
202-283 Fairway Road North, Kitchener, Ontario • N2A 2P1 • Kitchener
- 1 bath
- 2 bed
- 700 sqft
606-260 Sheldon Avenue North, Kitchener, Ontario • N2H 6P2 • Kitchener












