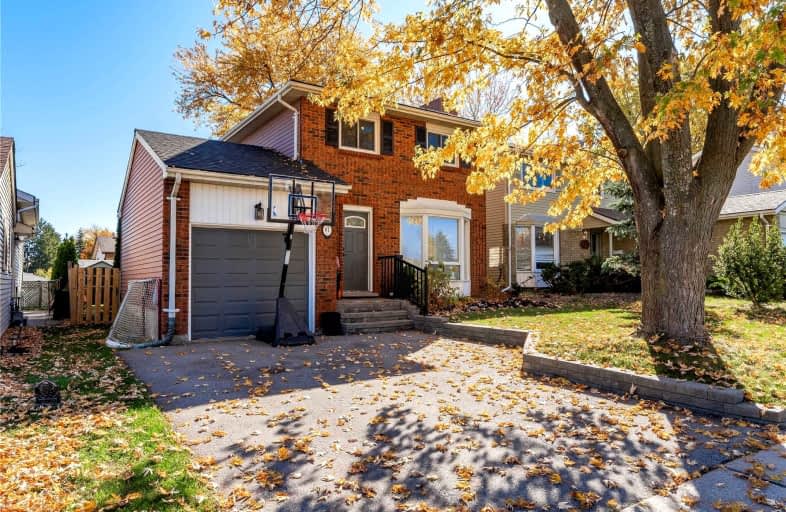
St Mark Catholic Elementary School
Elementary: Catholic
0.80 km
Meadowlane Public School
Elementary: Public
0.88 km
John Darling Public School
Elementary: Public
1.11 km
Driftwood Park Public School
Elementary: Public
0.08 km
Westheights Public School
Elementary: Public
0.53 km
Sandhills Public School
Elementary: Public
2.09 km
Forest Heights Collegiate Institute
Secondary: Public
1.64 km
Kitchener Waterloo Collegiate and Vocational School
Secondary: Public
5.07 km
Waterloo Collegiate Institute
Secondary: Public
7.22 km
Resurrection Catholic Secondary School
Secondary: Catholic
3.07 km
St Mary's High School
Secondary: Catholic
5.37 km
Cameron Heights Collegiate Institute
Secondary: Public
5.51 km














