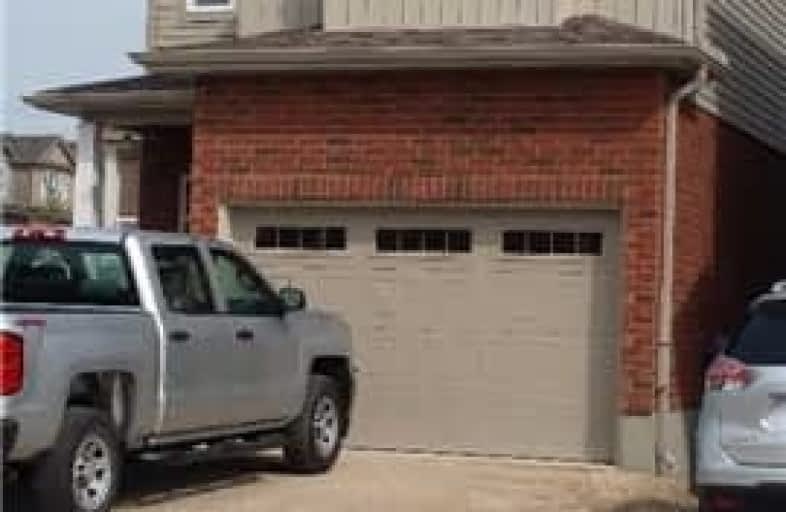Sold on Jul 05, 2017
Note: Property is not currently for sale or for rent.

-
Type: Detached
-
Style: 2-Storey
-
Size: 1500 sqft
-
Lot Size: 29.5 x 97 Feet
-
Age: New
-
Days on Site: 34 Days
-
Added: Sep 07, 2019 (1 month on market)
-
Updated:
-
Last Checked: 2 months ago
-
MLS®#: X3827654
-
Listed By: Cityscape real estate ltd., brokerage
Brand New 1900 Sq Ft Detached House In A Very Quite Neighborhood. Be The First To Live In This Beautiful House Stainless Steel Appliances. Oakwood Staircase Four Good Size Bedrooms
Extras
Buyers And Buyers Agent To Verify All Taxes And Measurement
Property Details
Facts for 67 Willowrun Drive, Kitchener
Status
Days on Market: 34
Last Status: Sold
Sold Date: Jul 05, 2017
Closed Date: Aug 05, 2017
Expiry Date: Jul 31, 2017
Sold Price: $545,000
Unavailable Date: Jul 05, 2017
Input Date: Jun 02, 2017
Property
Status: Sale
Property Type: Detached
Style: 2-Storey
Size (sq ft): 1500
Age: New
Area: Kitchener
Availability Date: Immd
Inside
Bedrooms: 4
Bathrooms: 3
Kitchens: 1
Rooms: 7
Den/Family Room: Yes
Air Conditioning: None
Fireplace: No
Laundry Level: Lower
Central Vacuum: N
Washrooms: 3
Utilities
Electricity: Yes
Gas: Yes
Cable: No
Telephone: No
Building
Basement: Part Fin
Heat Type: Forced Air
Heat Source: Gas
Exterior: Brick
Elevator: N
Energy Certificate: N
Green Verification Status: N
Water Supply Type: Unknown
Water Supply: Municipal
Physically Handicapped-Equipped: N
Special Designation: Unknown
Retirement: N
Parking
Driveway: Private
Garage Spaces: 1
Garage Type: Attached
Covered Parking Spaces: 2
Total Parking Spaces: 3
Fees
Tax Year: 2017
Tax Legal Description: Lot 44 Plan 58 M575 Lt45 Pts35&36 Pl58R18500 **
Highlights
Feature: School
Land
Cross Street: Fairway Road & Old Z
Municipality District: Kitchener
Fronting On: North
Parcel Number: 227135813
Pool: None
Sewer: Sewers
Lot Depth: 97 Feet
Lot Frontage: 29.5 Feet
Acres: < .50
Zoning: Residential
Waterfront: None
Rooms
Room details for 67 Willowrun Drive, Kitchener
| Type | Dimensions | Description |
|---|---|---|
| Kitchen Main | 4.02 x 3.70 | Granite Counter, Stainless Steel Appl |
| Breakfast Main | 3.05 x 2.74 | |
| Living Main | 4.15 x 6.52 | Hardwood Floor, Pot Lights |
| Master 2nd | 4.27 x 3.70 | W/I Closet, Ensuite Bath |
| Br 2nd | 3.66 x 3.05 | |
| Br 2nd | 3.66 x 3.05 | |
| Br 2nd | 2.44 x 3.05 |
| XXXXXXXX | XXX XX, XXXX |
XXXX XXX XXXX |
$XXX,XXX |
| XXX XX, XXXX |
XXXXXX XXX XXXX |
$XXX,XXX |
| XXXXXXXX XXXX | XXX XX, XXXX | $545,000 XXX XXXX |
| XXXXXXXX XXXXXX | XXX XX, XXXX | $549,900 XXX XXXX |

Chicopee Hills Public School
Elementary: PublicÉIC Père-René-de-Galinée
Elementary: CatholicHoward Robertson Public School
Elementary: PublicLackner Woods Public School
Elementary: PublicBreslau Public School
Elementary: PublicSaint John Paul II Catholic Elementary School
Elementary: CatholicRosemount - U Turn School
Secondary: PublicÉSC Père-René-de-Galinée
Secondary: CatholicPreston High School
Secondary: PublicEastwood Collegiate Institute
Secondary: PublicGrand River Collegiate Institute
Secondary: PublicSt Mary's High School
Secondary: Catholic

