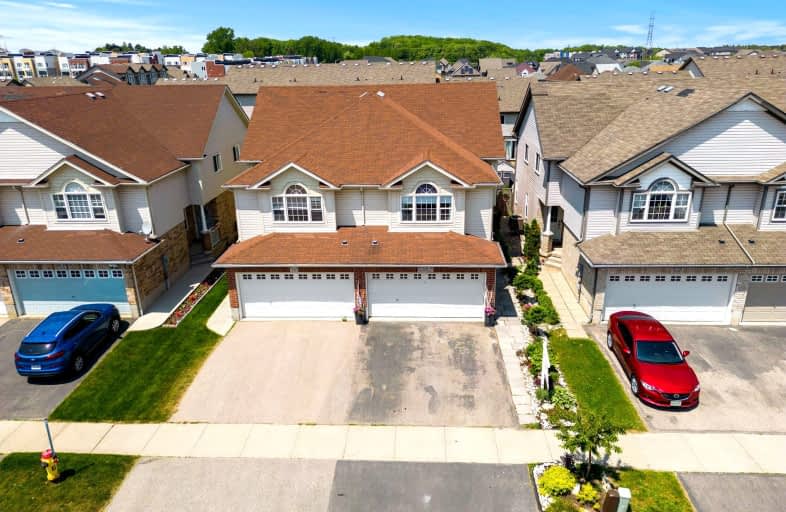
Video Tour
Car-Dependent
- Almost all errands require a car.
17
/100
Some Transit
- Most errands require a car.
25
/100
Bikeable
- Some errands can be accomplished on bike.
50
/100

Blessed Sacrament Catholic Elementary School
Elementary: Catholic
2.31 km
ÉÉC Cardinal-Léger
Elementary: Catholic
2.38 km
Glencairn Public School
Elementary: Public
2.72 km
John Sweeney Catholic Elementary School
Elementary: Catholic
1.05 km
Williamsburg Public School
Elementary: Public
2.34 km
Jean Steckle Public School
Elementary: Public
0.24 km
Forest Heights Collegiate Institute
Secondary: Public
5.20 km
Kitchener Waterloo Collegiate and Vocational School
Secondary: Public
7.91 km
Eastwood Collegiate Institute
Secondary: Public
6.29 km
Huron Heights Secondary School
Secondary: Public
1.89 km
St Mary's High School
Secondary: Catholic
3.94 km
Cameron Heights Collegiate Institute
Secondary: Public
6.52 km
-
Sophia Park
Kitchener ON 0.02km -
Seabrook Park
Kitchener ON N2R 0E7 0.52km -
Hewitt Park
Kitchener ON N2R 0G3 0.72km
-
CIBC
1188 Fischer-Hallman Rd (at Westmount Rd E), Kitchener ON N2E 0B7 2.42km -
TD Bank Financial Group
1187 Fischer Hallman Rd (at Max Becker Dr), Kitchener ON N2E 4H9 2.5km -
Scotiabank
601 Doon Village Rd (Millwood Cr), Kitchener ON N2P 1T6 3.42km

