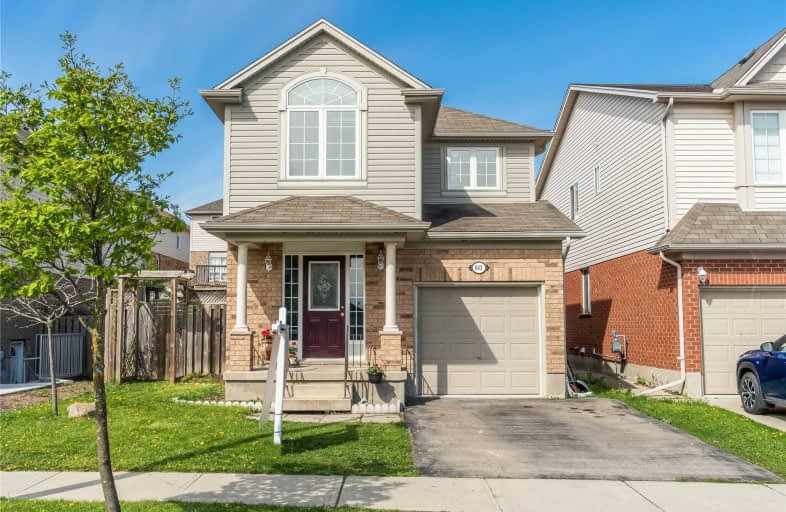
Video Tour

Trillium Public School
Elementary: Public
1.87 km
Glencairn Public School
Elementary: Public
1.48 km
Laurentian Public School
Elementary: Public
1.62 km
John Sweeney Catholic Elementary School
Elementary: Catholic
2.05 km
Williamsburg Public School
Elementary: Public
0.19 km
W.T. Townshend Public School
Elementary: Public
0.88 km
Forest Heights Collegiate Institute
Secondary: Public
2.86 km
Kitchener Waterloo Collegiate and Vocational School
Secondary: Public
5.93 km
Resurrection Catholic Secondary School
Secondary: Catholic
5.38 km
Huron Heights Secondary School
Secondary: Public
3.34 km
St Mary's High School
Secondary: Catholic
3.53 km
Cameron Heights Collegiate Institute
Secondary: Public
5.13 km













