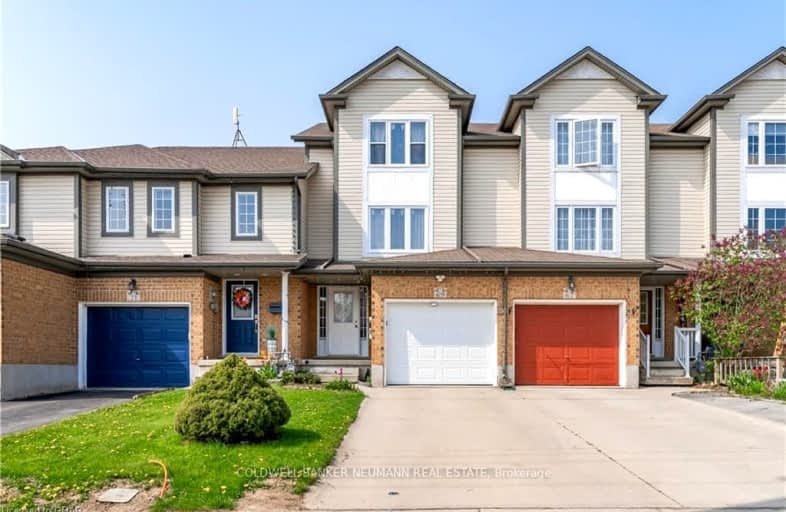Car-Dependent
- Most errands require a car.
41
/100
Some Transit
- Most errands require a car.
42
/100
Somewhat Bikeable
- Most errands require a car.
46
/100

Trillium Public School
Elementary: Public
1.85 km
Meadowlane Public School
Elementary: Public
2.03 km
Glencairn Public School
Elementary: Public
1.68 km
Laurentian Public School
Elementary: Public
1.51 km
Williamsburg Public School
Elementary: Public
0.58 km
W.T. Townshend Public School
Elementary: Public
0.43 km
Forest Heights Collegiate Institute
Secondary: Public
2.47 km
Kitchener Waterloo Collegiate and Vocational School
Secondary: Public
5.67 km
Resurrection Catholic Secondary School
Secondary: Catholic
4.95 km
Huron Heights Secondary School
Secondary: Public
3.77 km
St Mary's High School
Secondary: Catholic
3.73 km
Cameron Heights Collegiate Institute
Secondary: Public
5.05 km
-
Voisin Park
194 Activa Ave (Max Becker Dr.), Kitchener ON 0.33km -
Foxglove Park
Foxglove Cr and Windflower Dr, Kitchener ON 1.41km -
Lynnvalley Park
Kitchener ON 1.63km
-
BMO Bank of Montreal
1187 Fischer Hallman Rd, Kitchener ON N2E 4H9 0.85km -
Libro Financial Group
1170 Fischer Hallman Rd (Westmount), Kitchener ON N2E 3Z3 0.91km -
CIBC
1188 Fischer-Hallman Rd (at Westmount Rd E), Kitchener ON N2E 0B7 1km














