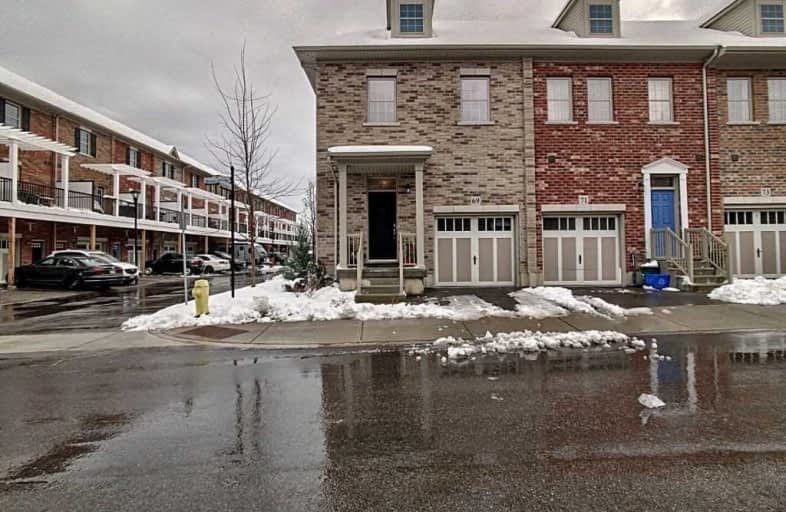
St Teresa Catholic Elementary School
Elementary: Catholic
0.68 km
Prueter Public School
Elementary: Public
0.68 km
St Agnes Catholic Elementary School
Elementary: Catholic
1.55 km
King Edward Public School
Elementary: Public
1.43 km
Margaret Avenue Public School
Elementary: Public
0.32 km
Suddaby Public School
Elementary: Public
1.29 km
Rosemount - U Turn School
Secondary: Public
2.73 km
Kitchener Waterloo Collegiate and Vocational School
Secondary: Public
1.58 km
Bluevale Collegiate Institute
Secondary: Public
1.60 km
Waterloo Collegiate Institute
Secondary: Public
3.65 km
Eastwood Collegiate Institute
Secondary: Public
3.51 km
Cameron Heights Collegiate Institute
Secondary: Public
2.08 km



