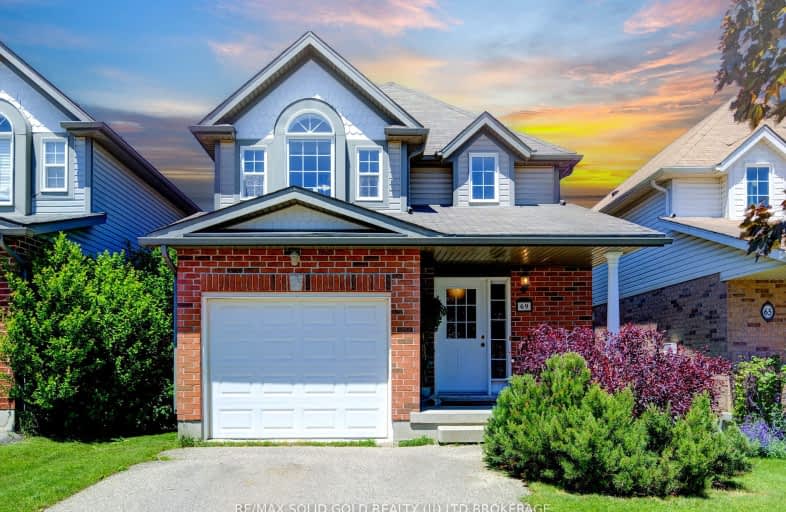Car-Dependent
- Most errands require a car.
48
/100
Some Transit
- Most errands require a car.
38
/100
Somewhat Bikeable
- Most errands require a car.
43
/100

Trillium Public School
Elementary: Public
2.10 km
Glencairn Public School
Elementary: Public
1.80 km
Laurentian Public School
Elementary: Public
1.79 km
John Sweeney Catholic Elementary School
Elementary: Catholic
2.10 km
Williamsburg Public School
Elementary: Public
0.53 km
W.T. Townshend Public School
Elementary: Public
0.67 km
Forest Heights Collegiate Institute
Secondary: Public
2.79 km
Kitchener Waterloo Collegiate and Vocational School
Secondary: Public
5.99 km
Resurrection Catholic Secondary School
Secondary: Catholic
5.24 km
Huron Heights Secondary School
Secondary: Public
3.65 km
St Mary's High School
Secondary: Catholic
3.86 km
Cameron Heights Collegiate Institute
Secondary: Public
5.33 km
-
Hewitt Park
Kitchener ON N2R 0G3 2.13km -
Seabrook Park
Kitchener ON N2R 0E7 2.18km -
Meadowlane Park
Kitchener ON 2.19km
-
BMO Bank of Montreal
795 Ottawa St S (at Strasburg Rd), Kitchener ON N2E 0A5 2.86km -
Mennonite Savings and Credit Union
1265 Strasburg Rd, Kitchener ON N2R 1S6 3.05km -
TD Bank Financial Group
875 Highland Rd W (at Fischer Hallman Rd), Kitchener ON N2N 2Y2 3.22km














