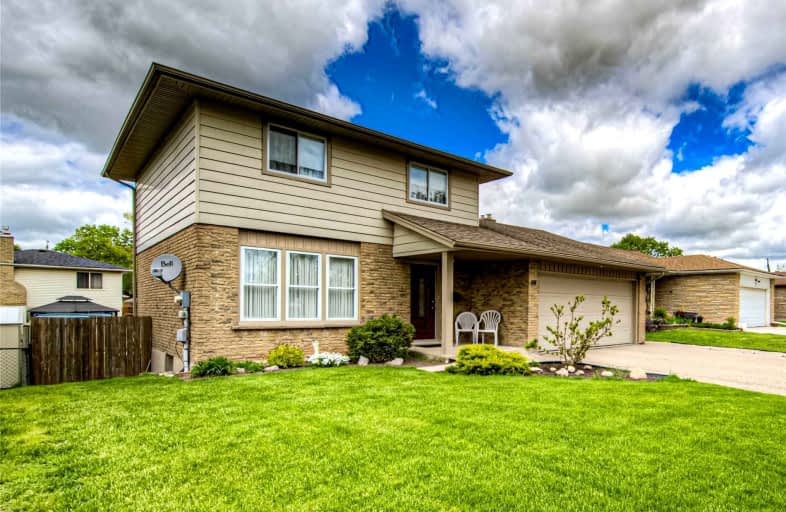
Video Tour

Rosemount School
Elementary: Public
1.42 km
Mackenzie King Public School
Elementary: Public
0.65 km
Canadian Martyrs Catholic Elementary School
Elementary: Catholic
0.45 km
St Daniel Catholic Elementary School
Elementary: Catholic
1.79 km
Crestview Public School
Elementary: Public
1.07 km
Stanley Park Public School
Elementary: Public
1.21 km
Rosemount - U Turn School
Secondary: Public
1.41 km
Bluevale Collegiate Institute
Secondary: Public
4.99 km
Eastwood Collegiate Institute
Secondary: Public
3.13 km
Grand River Collegiate Institute
Secondary: Public
0.72 km
St Mary's High School
Secondary: Catholic
5.43 km
Cameron Heights Collegiate Institute
Secondary: Public
3.93 km












