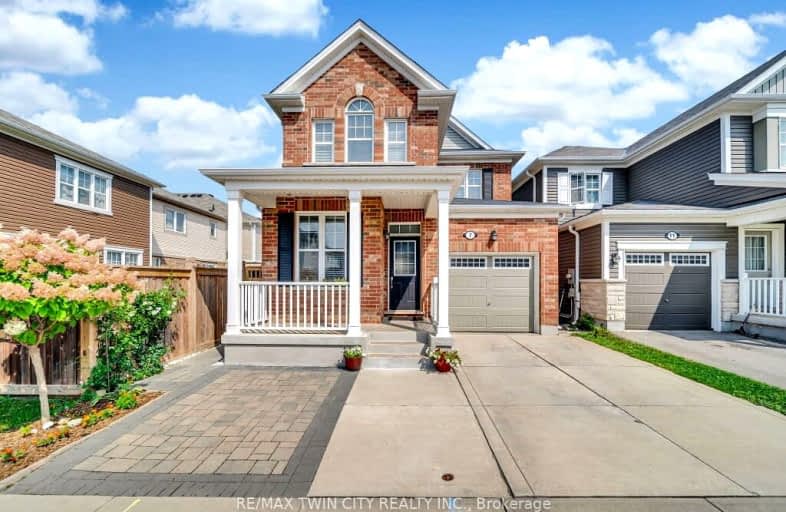Car-Dependent
- Almost all errands require a car.
22
/100
Some Transit
- Most errands require a car.
27
/100
Somewhat Bikeable
- Most errands require a car.
37
/100

Blessed Sacrament Catholic Elementary School
Elementary: Catholic
2.41 km
ÉÉC Cardinal-Léger
Elementary: Catholic
2.49 km
Glencairn Public School
Elementary: Public
2.68 km
John Sweeney Catholic Elementary School
Elementary: Catholic
0.59 km
Williamsburg Public School
Elementary: Public
2.08 km
Jean Steckle Public School
Elementary: Public
0.64 km
Forest Heights Collegiate Institute
Secondary: Public
4.96 km
Kitchener Waterloo Collegiate and Vocational School
Secondary: Public
7.82 km
Eastwood Collegiate Institute
Secondary: Public
6.46 km
Huron Heights Secondary School
Secondary: Public
2.31 km
St Mary's High School
Secondary: Catholic
4.13 km
Cameron Heights Collegiate Institute
Secondary: Public
6.57 km
-
Sophia Park
Kitchener ON 0.46km -
Tartan Park
Kitchener ON 1.02km -
Banffshire Park
Banffshire St, Kitchener ON 1.64km
-
CIBC
1188 Fischer-Hallman Rd (at Westmount Rd E), Kitchener ON N2E 0B7 2.27km -
BMO Bank of Montreal
1187 Fischer Hallman Rd, Kitchener ON N2E 4H9 2.39km -
Bitcoin Depot - Bitcoin ATM
1606 Battler Rd, Kitchener ON N2R 0C9 2.68km














