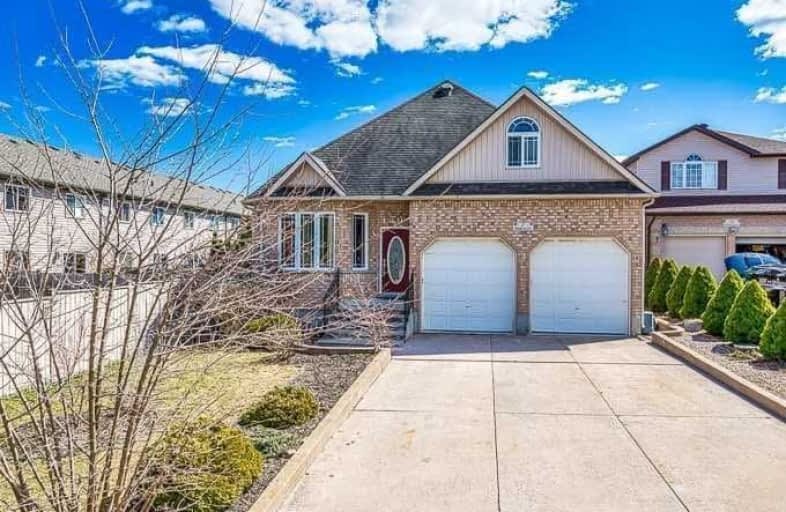
St Mark Catholic Elementary School
Elementary: Catholic
1.11 km
Meadowlane Public School
Elementary: Public
0.92 km
St Paul Catholic Elementary School
Elementary: Catholic
1.92 km
Driftwood Park Public School
Elementary: Public
0.77 km
Westheights Public School
Elementary: Public
1.05 km
W.T. Townshend Public School
Elementary: Public
1.16 km
Forest Heights Collegiate Institute
Secondary: Public
1.71 km
Kitchener Waterloo Collegiate and Vocational School
Secondary: Public
5.24 km
Resurrection Catholic Secondary School
Secondary: Catholic
3.64 km
Huron Heights Secondary School
Secondary: Public
5.35 km
St Mary's High School
Secondary: Catholic
4.88 km
Cameron Heights Collegiate Institute
Secondary: Public
5.36 km














