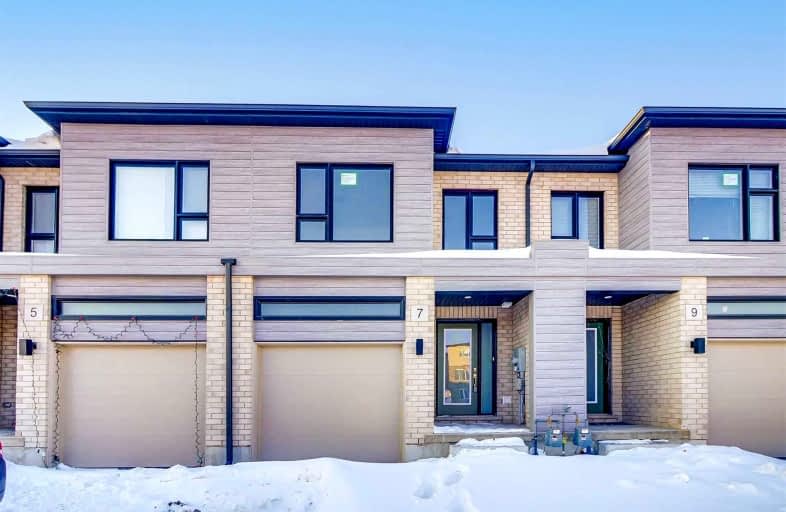Sold on Feb 09, 2022
Note: Property is not currently for sale or for rent.

-
Type: Att/Row/Twnhouse
-
Style: 2-Storey
-
Size: 1500 sqft
-
Lot Size: 18.01 x 98.51 Feet
-
Age: 0-5 years
-
Taxes: $813 per year
-
Days on Site: 9 Days
-
Added: Jan 31, 2022 (1 week on market)
-
Updated:
-
Last Checked: 3 months ago
-
MLS®#: X5485161
-
Listed By: Tfn realty inc., brokerage
Absolutely Fantastic Brand New 2 Story Town, 4 Bed + Flex Room + 2.5 Bath. In The Highly-Sought After Huron Park Area. Spacious Master Bedroom With Walk In Closet And 4Pc Ensuite And Two Good Size Bedrooms, Second Floor Laundry With Brand New Washer And Dryer. Walking Distance To New School, Huron Road And Parks.The Main Floor Is Carpet Free & Comes With Engineered Oak Hardwood And Tiles.
Extras
Wonderful Floor Plan, Plenty Of Natural Light, Spacious Kitchen, Quartz Countertops, Designer Back Splash, Stainless Steel Appliances And Lots Of Cupboards. Basement Bathroom R/I, R/I Wet Bar
Property Details
Facts for 7 Shedrow Place, Kitchener
Status
Days on Market: 9
Last Status: Sold
Sold Date: Feb 09, 2022
Closed Date: Mar 31, 2022
Expiry Date: Apr 01, 2022
Sold Price: $995,000
Unavailable Date: Feb 09, 2022
Input Date: Jan 31, 2022
Prior LSC: Listing with no contract changes
Property
Status: Sale
Property Type: Att/Row/Twnhouse
Style: 2-Storey
Size (sq ft): 1500
Age: 0-5
Area: Kitchener
Availability Date: Immediate
Inside
Bedrooms: 4
Bathrooms: 3
Kitchens: 1
Rooms: 8
Den/Family Room: Yes
Air Conditioning: Central Air
Fireplace: No
Washrooms: 3
Building
Basement: Full
Basement 2: Unfinished
Heat Type: Forced Air
Heat Source: Gas
Exterior: Brick
Exterior: Vinyl Siding
Water Supply: Municipal
Special Designation: Unknown
Parking
Driveway: Private
Garage Spaces: 1
Garage Type: Attached
Covered Parking Spaces: 1
Total Parking Spaces: 2
Fees
Tax Year: 2021
Tax Legal Description: Part Block 45 Plan 58M644, Part 82 58R21108 Togeth
Taxes: $813
Additional Mo Fees: 130
Land
Cross Street: Huron Rd/Saddlebrook
Municipality District: Kitchener
Fronting On: South
Parcel of Tied Land: Y
Pool: None
Sewer: Sewers
Lot Depth: 98.51 Feet
Lot Frontage: 18.01 Feet
Acres: < .50
Zoning: Residential
Additional Media
- Virtual Tour: https://relavix.com/7spk-u/
Rooms
Room details for 7 Shedrow Place, Kitchener
| Type | Dimensions | Description |
|---|---|---|
| Powder Ro Main | - | 2 Pc Bath |
| Dining Main | 8.50 x 13.60 | |
| Great Rm Main | 9.00 x 17.40 | |
| Kitchen Main | 10.60 x 8.11 | |
| 2nd Br 2nd | 13.90 x 8.50 | |
| Br 2nd | 13.00 x 8.60 | |
| Bathroom 2nd | - | 4 Pc Ensuite |
| Bathroom 2nd | - | 4 Pc Ensuite |
| Laundry 2nd | - | |
| 4th Br 2nd | 11.10 x 8.60 | |
| 4th Br 2nd | 11.80 x 8.60 |
| XXXXXXXX | XXX XX, XXXX |
XXXX XXX XXXX |
$XXX,XXX |
| XXX XX, XXXX |
XXXXXX XXX XXXX |
$XXX,XXX |
| XXXXXXXX XXXX | XXX XX, XXXX | $995,000 XXX XXXX |
| XXXXXXXX XXXXXX | XXX XX, XXXX | $799,000 XXX XXXX |

Blessed Sacrament Catholic Elementary School
Elementary: CatholicÉÉC Cardinal-Léger
Elementary: CatholicSt Kateri Tekakwitha Catholic Elementary School
Elementary: CatholicBrigadoon Public School
Elementary: PublicJohn Sweeney Catholic Elementary School
Elementary: CatholicJean Steckle Public School
Elementary: PublicForest Heights Collegiate Institute
Secondary: PublicKitchener Waterloo Collegiate and Vocational School
Secondary: PublicEastwood Collegiate Institute
Secondary: PublicHuron Heights Secondary School
Secondary: PublicSt Mary's High School
Secondary: CatholicCameron Heights Collegiate Institute
Secondary: Public

