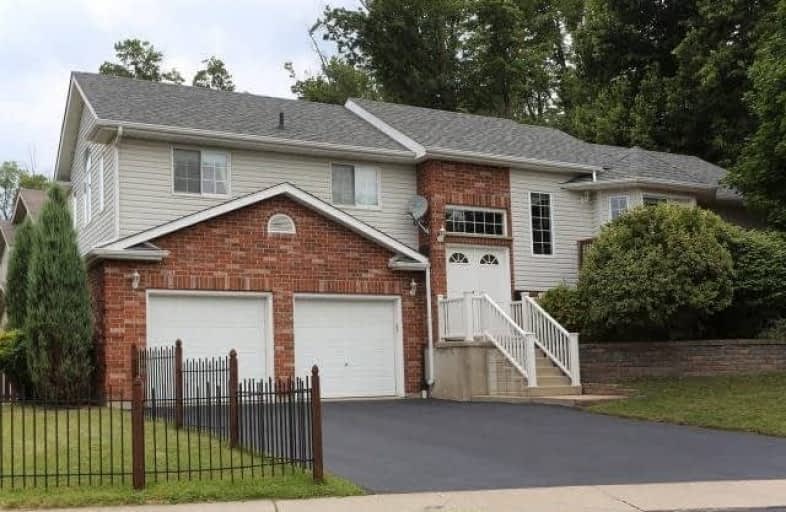Sold on Aug 06, 2017
Note: Property is not currently for sale or for rent.

-
Type: Detached
-
Style: 2-Storey
-
Lot Size: 33.18 x 0 Feet
-
Age: No Data
-
Taxes: $4,000 per year
-
Days on Site: 3 Days
-
Added: Sep 07, 2019 (3 days on market)
-
Updated:
-
Last Checked: 2 months ago
-
MLS®#: X3891596
-
Listed By: Sutton group-heritage realty inc., brokerage
Absolutely Stunning 3+1 Bdrm In One Of Kitchener's Nicest Communities!Huge Premium Corner Lot W/Tons Of Upgrades!Features Newer Roof, Lennox Furnace, Air Exchange System, Solid Hardwood Flrs & Berber Carpet Thru-Out.Fully Finished Bsmnt W/Pot Lights, 4th Bdrm & 3Pc Bath + Entrance To Double Car Garage.Oversized Double Driveway, No Traffic & Beautifully Landscaped Fully Fenced Backyard.Great Rm Features Open Concept Living Rm, Vaulted Ceilings, New Skylight &
Extras
2 Walkouts To Superb Decks. Huge Mbr Also Has Vaulted Ceilings W/Bright Oversized Windows! Will Not Last, Offers Anytime! Incl: Fridge, Stove, D/W, Washer, Dryer, All Elf & Window Coverings, Cac & 2 Gdo. Pet & Smoke Free Home! Show & Sell.
Property Details
Facts for 7 Stanmore Avenue, Kitchener
Status
Days on Market: 3
Last Status: Sold
Sold Date: Aug 06, 2017
Closed Date: Sep 29, 2017
Expiry Date: Dec 30, 2017
Sold Price: $480,000
Unavailable Date: Aug 06, 2017
Input Date: Aug 04, 2017
Prior LSC: Listing with no contract changes
Property
Status: Sale
Property Type: Detached
Style: 2-Storey
Area: Kitchener
Availability Date: 60-90/Flexible
Inside
Bedrooms: 3
Bedrooms Plus: 1
Bathrooms: 2
Kitchens: 1
Rooms: 5
Den/Family Room: No
Air Conditioning: Central Air
Fireplace: No
Washrooms: 2
Utilities
Electricity: Yes
Gas: Yes
Cable: Available
Telephone: Available
Building
Basement: Finished
Basement 2: Sep Entrance
Heat Type: Forced Air
Heat Source: Gas
Exterior: Brick
Exterior: Vinyl Siding
Water Supply: Municipal
Special Designation: Unknown
Parking
Driveway: Pvt Double
Garage Spaces: 2
Garage Type: Attached
Covered Parking Spaces: 5
Total Parking Spaces: 7
Fees
Tax Year: 2017
Tax Legal Description: Pt Blk 49 Pl1826 Kitchener Pt9, 58R10191;Kitchener
Taxes: $4,000
Highlights
Feature: Fenced Yard
Feature: Park
Feature: Place Of Worship
Feature: Public Transit
Feature: Rec Centre
Feature: School
Land
Cross Street: Stanmore & Keewatin
Municipality District: Kitchener
Fronting On: South
Pool: None
Sewer: Sewers
Lot Frontage: 33.18 Feet
Additional Media
- Virtual Tour: http://www.ivrtours.com/unbranded.php?tourid=22054
Rooms
Room details for 7 Stanmore Avenue, Kitchener
| Type | Dimensions | Description |
|---|---|---|
| Kitchen Main | 7.58 x 8.48 | Combined W/Dining, Vaulted Ceiling, Hardwood Floor |
| Dining Main | 7.58 x 8.48 | Combined W/Living, Vaulted Ceiling, Hardwood Floor |
| Master 2nd | 3.94 x 5.30 | Vaulted Ceiling, Double Closet, Broadloom |
| 2nd Br 2nd | 2.88 x 2.88 | Window, Double Closet, Broadloom |
| 3rd Br 2nd | 2.80 x 3.03 | Window, Broadloom, Closet |
| 4th Br Bsmt | 3.03 x 3.03 | Broadloom |
| Laundry Bsmt | 2.42 x 2.73 | |
| Rec Bsmt | 4.55 x 6.67 | French Doors, Broadloom, 3 Pc Bath |
| XXXXXXXX | XXX XX, XXXX |
XXXX XXX XXXX |
$XXX,XXX |
| XXX XX, XXXX |
XXXXXX XXX XXXX |
$XXX,XXX |
| XXXXXXXX XXXX | XXX XX, XXXX | $480,000 XXX XXXX |
| XXXXXXXX XXXXXX | XXX XX, XXXX | $479,900 XXX XXXX |

Mackenzie King Public School
Elementary: PublicCanadian Martyrs Catholic Elementary School
Elementary: CatholicCrestview Public School
Elementary: PublicStanley Park Public School
Elementary: PublicLackner Woods Public School
Elementary: PublicBreslau Public School
Elementary: PublicRosemount - U Turn School
Secondary: PublicÉSC Père-René-de-Galinée
Secondary: CatholicEastwood Collegiate Institute
Secondary: PublicGrand River Collegiate Institute
Secondary: PublicSt Mary's High School
Secondary: CatholicCameron Heights Collegiate Institute
Secondary: Public- — bath
- — bed
58 Breckenridge Drive, Kitchener, Ontario • N2B 2N9 • Kitchener



