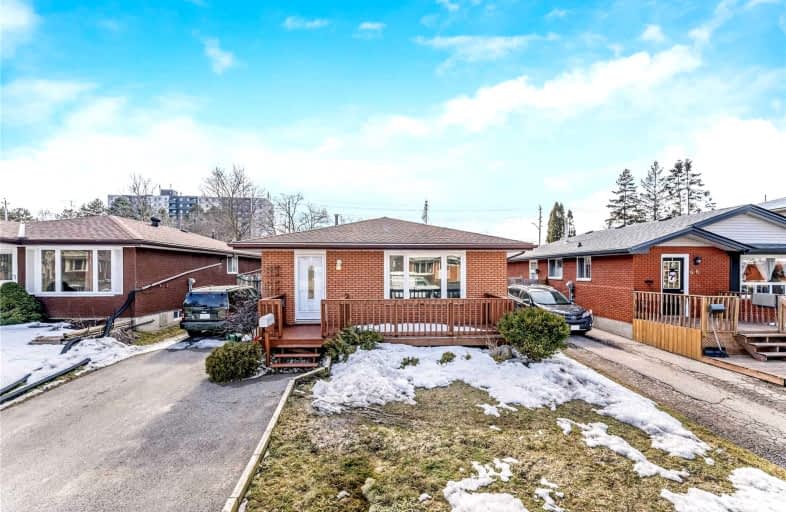Sold on Mar 16, 2022
Note: Property is not currently for sale or for rent.

-
Type: Duplex
-
Style: Bungalow
-
Size: 700 sqft
-
Lot Size: 40.03 x 150.08 Feet
-
Age: 31-50 years
-
Taxes: $3,042 per year
-
Days on Site: 4 Days
-
Added: Mar 11, 2022 (4 days on market)
-
Updated:
-
Last Checked: 2 months ago
-
MLS®#: X5532917
-
Listed By: Royal lepage realty plus, brokerage
Calling All Investors Or First-Time Home Buyers*This Investment Features A Detached Brick Bungalow Minutes To The 401, Bus Routes & Conestoga College*Legal Duplex - Live In One Unit &Rent Out The Other - A Great Mortgage Helper*Upper Unit Has Been Freshly Painted Throughout, Includes Brand New Kitchen With Corian Counter, New Built-In Microwave, Newer Fridge And Stove*Main Level 4-Piece Bath Features New Vanity, Toilet & Upgraded Lighting*3 Spacious Bedrooms,
Extras
One Includes Walkout To Deck & Private Fenced Yard*In-Suite Laundry A Bonus*Nice & Bright Tenanted Lower Level Features 2 Bedrooms, Updated Kitchen, 3-Piece Bath & In-Suite Laundry*Located In Family Friendly Neighbourhood On 40 X 150Ft Lot!
Property Details
Facts for 70 Arrowhead Crescent, Kitchener
Status
Days on Market: 4
Last Status: Sold
Sold Date: Mar 16, 2022
Closed Date: May 05, 2022
Expiry Date: May 23, 2022
Sold Price: $910,500
Unavailable Date: Mar 16, 2022
Input Date: Mar 11, 2022
Prior LSC: Listing with no contract changes
Property
Status: Sale
Property Type: Duplex
Style: Bungalow
Size (sq ft): 700
Age: 31-50
Area: Kitchener
Availability Date: Tba
Assessment Amount: $275,000
Assessment Year: 2022
Inside
Bedrooms: 3
Bedrooms Plus: 2
Bathrooms: 2
Kitchens: 1
Kitchens Plus: 1
Rooms: 6
Den/Family Room: No
Air Conditioning: Central Air
Fireplace: No
Laundry Level: Main
Central Vacuum: N
Washrooms: 2
Building
Basement: Apartment
Basement 2: Sep Entrance
Heat Type: Forced Air
Heat Source: Gas
Exterior: Brick
Water Supply: Municipal
Special Designation: Unknown
Other Structures: Garden Shed
Parking
Driveway: Pvt Double
Garage Type: None
Covered Parking Spaces: 4
Total Parking Spaces: 4
Fees
Tax Year: 2021
Tax Legal Description: Lt 30 Pl 1318 Kitchener; S/T 440905; Kitchener
Taxes: $3,042
Land
Cross Street: Homer Watson Blvd/Pi
Municipality District: Kitchener
Fronting On: West
Parcel Number: 226250029
Pool: None
Sewer: Sewers
Lot Depth: 150.08 Feet
Lot Frontage: 40.03 Feet
Acres: < .50
Zoning: R2C
Additional Media
- Virtual Tour: https://tours.shutterhouse.ca/1951104?idx=1
Rooms
Room details for 70 Arrowhead Crescent, Kitchener
| Type | Dimensions | Description |
|---|---|---|
| Living Main | 4.86 x 3.49 | Laminate, Picture Window, O/Looks Frontyard |
| Dining Main | 3.81 x 2.07 | Laminate, Closet, Window |
| Kitchen Main | 2.38 x 3.65 | Tile Floor, Renovated, Corian Counter |
| Prim Bdrm Main | 3.11 x 4.45 | Parquet Floor, Closet, W/O To Deck |
| Br Main | 3.48 x 3.26 | Parquet Floor, Closet, Window |
| Br Main | 3.47 x 3.45 | Parquet Floor, Closet, Window |
| Bathroom Main | - | Tile Floor, 4 Pc Bath, Updated |
| Living Lower | 4.42 x 3.31 | Laminate, Open Concept, Pot Lights |
| Kitchen Lower | 2.81 x 2.77 | Laminate, Stainless Steel Appl, Updated |
| Br Lower | 3.21 x 5.48 | Laminate, Double Closet, Window |
| Br Lower | 3.88 x 4.14 | Laminate, Double Closet, Window |
| Bathroom Lower | - | Tile Floor, 3 Pc Bath, Updated |
| XXXXXXXX | XXX XX, XXXX |
XXXX XXX XXXX |
$XXX,XXX |
| XXX XX, XXXX |
XXXXXX XXX XXXX |
$XXX,XXX |
| XXXXXXXX XXXX | XXX XX, XXXX | $910,500 XXX XXXX |
| XXXXXXXX XXXXXX | XXX XX, XXXX | $699,900 XXX XXXX |

Groh Public School
Elementary: PublicSt Timothy Catholic Elementary School
Elementary: CatholicPioneer Park Public School
Elementary: PublicSt Kateri Tekakwitha Catholic Elementary School
Elementary: CatholicDoon Public School
Elementary: PublicJ W Gerth Public School
Elementary: PublicÉSC Père-René-de-Galinée
Secondary: CatholicPreston High School
Secondary: PublicEastwood Collegiate Institute
Secondary: PublicHuron Heights Secondary School
Secondary: PublicGrand River Collegiate Institute
Secondary: PublicSt Mary's High School
Secondary: Catholic- — bath
- — bed
152 Anvil Street East, Kitchener, Ontario • N2P 1Y3 • Kitchener



